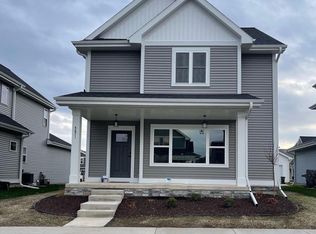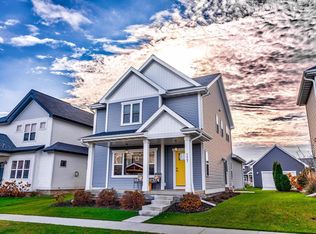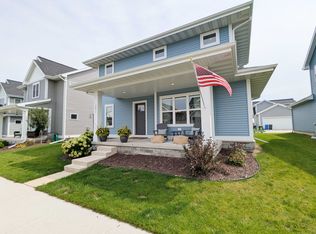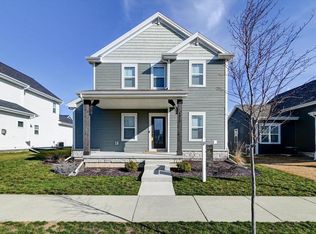For rent - a beautiful 4-bedroom, 4 bathroom house with a fully finished basement. Open concept with stainless steel appliances makes this home perfect for entertaining. It also boasts an attached 2-car garage, mud room, and a bonus office room, as well. 3 bedrooms upstairs, and a full bedroom and full bath in the basement. This house is located in new and extremely popular Terravessa neighborhood. It is within walking distance of Forest Edge Elementary school and is in the Oregon school district. This neighborhood has incredible walking/hiking/biking trails, along with a retail area with Flight Wine and Bourbon bar. Come see your new place. We are also open to any rent-to-own options. Owner pays water. Tenant is responsible for gas and electric. No smoking.
This property is off market, which means it's not currently listed for sale or rent on Zillow. This may be different from what's available on other websites or public sources.




