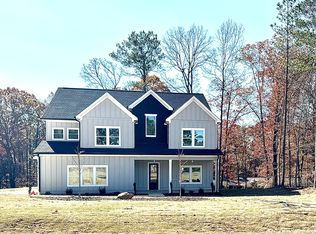Closed
$525,000
4869 Amsler Rd, Ellenwood, GA 30294
4beds
2,336sqft
Single Family Residence
Built in 2023
1.46 Acres Lot
$515,400 Zestimate®
$225/sqft
$2,588 Estimated rent
Home value
$515,400
$490,000 - $541,000
$2,588/mo
Zestimate® history
Loading...
Owner options
Explore your selling options
What's special
Welcome to your FOREVER HOME!! Come check out this NEW CONSTRUCTION home in ELLENWOOD!!!! Seller Incentive w/full price offer, $7500 towards closing cost!!!! With just a few finishing touches underway, this home is complete and ready to close! This stunning Ranch Style home sits on 1.46 acres with an open concept floor plan featuring 4 bedrooms, 3 full baths, a huge Bonus Room over the garage and a full unfinished basement with 1975 sq.ft. of future living space. Enjoy your Master Bedroom with his and her closets, a custom tiled shower w/seating bench and stunning treelined/sunset views. Your massive backyard can hold an Olympic Sized Pool, Outdoor Kitchen, Outdoor Living Area, Basketball Court, or whatever your heart desires. Basement can be completed with a full kitchen, theater room, workout room and much more!!! And what's even better, there is NO HOA!! If you are looking for a home with lots of space to grow and create perfect memories…YOU DON’T WON’T TO MISS THIS BEAUTY!!!
Zillow last checked: 8 hours ago
Listing updated: March 17, 2023 at 07:41am
Listed by:
Nateka Wilson 202-531-9493,
HPMC Realty
Bought with:
Garry Cotto, 415847
Keller Williams Realty Atl. Partners
Source: GAMLS,MLS#: 20096716
Facts & features
Interior
Bedrooms & bathrooms
- Bedrooms: 4
- Bathrooms: 3
- Full bathrooms: 3
- Main level bathrooms: 3
- Main level bedrooms: 4
Dining room
- Features: Separate Room
Kitchen
- Features: Breakfast Area, Breakfast Room, Pantry, Solid Surface Counters
Heating
- Electric, Central, Zoned
Cooling
- Electric, Ceiling Fan(s), Central Air, Zoned
Appliances
- Included: Tankless Water Heater, Electric Water Heater, Dishwasher, Disposal, Microwave, Oven/Range (Combo), Refrigerator, Stainless Steel Appliance(s)
- Laundry: Mud Room
Features
- Tray Ceiling(s), Vaulted Ceiling(s), High Ceilings, Double Vanity, Separate Shower, Tile Bath, Walk-In Closet(s), Master On Main Level
- Flooring: Hardwood, Tile, Carpet
- Basement: Bath/Stubbed,Concrete,Daylight,Exterior Entry,Full,None
- Attic: Pull Down Stairs
- Number of fireplaces: 1
- Fireplace features: Family Room, Other
Interior area
- Total structure area: 2,336
- Total interior livable area: 2,336 sqft
- Finished area above ground: 2,336
- Finished area below ground: 0
Property
Parking
- Parking features: Attached, Garage Door Opener, Garage, Kitchen Level
- Has attached garage: Yes
Features
- Levels: One and One Half
- Stories: 1
- Patio & porch: Deck
Lot
- Size: 1.46 Acres
- Features: Level, Private
Details
- Parcel number: 12 228 02 038
Construction
Type & style
- Home type: SingleFamily
- Architectural style: Contemporary,Craftsman,Other
- Property subtype: Single Family Residence
Materials
- Other
- Roof: Other
Condition
- New Construction
- New construction: Yes
- Year built: 2023
Details
- Warranty included: Yes
Utilities & green energy
- Sewer: Septic Tank
- Water: Public
- Utilities for property: Other
Community & neighborhood
Security
- Security features: Smoke Detector(s)
Community
- Community features: None
Location
- Region: Ellenwood
- Subdivision: None
Other
Other facts
- Listing agreement: Exclusive Right To Sell
Price history
| Date | Event | Price |
|---|---|---|
| 3/15/2023 | Sold | $525,000-1.9%$225/sqft |
Source: | ||
| 3/3/2023 | Pending sale | $535,000$229/sqft |
Source: | ||
| 2/27/2023 | Contingent | $535,000$229/sqft |
Source: | ||
| 2/27/2023 | Pending sale | $535,000$229/sqft |
Source: | ||
| 1/18/2023 | Listed for sale | $535,000+3466.7%$229/sqft |
Source: | ||
Public tax history
| Year | Property taxes | Tax assessment |
|---|---|---|
| 2025 | $6,038 -4.9% | $197,920 -1.3% |
| 2024 | $6,350 -13.9% | $200,440 +25.2% |
| 2023 | $7,371 +1102% | $160,080 +2240.4% |
Find assessor info on the county website
Neighborhood: 30294
Nearby schools
GreatSchools rating
- 4/10Chapel Hill Elementary SchoolGrades: PK-5Distance: 3.2 mi
- 4/10Salem Middle SchoolGrades: 6-8Distance: 4.3 mi
- 2/10Martin Luther King- Jr. High SchoolGrades: 9-12Distance: 2.5 mi
Schools provided by the listing agent
- Elementary: Chapel Hill
- Middle: Salem
- High: Martin Luther King Jr
Source: GAMLS. This data may not be complete. We recommend contacting the local school district to confirm school assignments for this home.
Get a cash offer in 3 minutes
Find out how much your home could sell for in as little as 3 minutes with a no-obligation cash offer.
Estimated market value$515,400
Get a cash offer in 3 minutes
Find out how much your home could sell for in as little as 3 minutes with a no-obligation cash offer.
Estimated market value
$515,400
