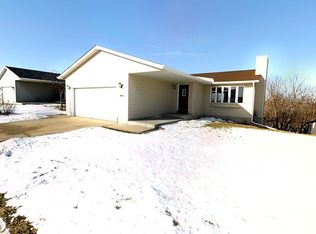Located on the outer rim of this development, this home offers miles and miles of long distance views. Very open floor plan with minimal carpet. Finished heated garage,8'high doors and 10' high ceilings, also a floor drain. This will excite any hobbyist. Upgraded furnace,auto 2 zone heat and air with air to air exchanger.Walk out lower level to paver patio and private backyard.
This property is off market, which means it's not currently listed for sale or rent on Zillow. This may be different from what's available on other websites or public sources.
