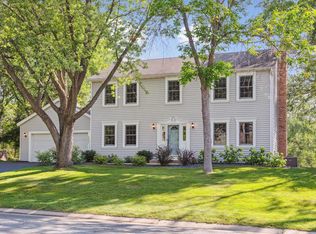Sold for $590,000 on 06/06/25
$590,000
4868 Windsor Ct, Eagan, MN 55122
5beds
2,853sqft
SingleFamily
Built in 1986
0.32 Acres Lot
$576,900 Zestimate®
$207/sqft
$2,873 Estimated rent
Home value
$576,900
$537,000 - $623,000
$2,873/mo
Zestimate® history
Loading...
Owner options
Explore your selling options
What's special
Updated 2-story walkout home located in a quiet cul-de-sac, just steps from Lebanon Hills Regional Park in Eagan. This property offers easy access to 77/35E and is situated in a great neighborhood for young, growing families!
The upper level includes 4 bedrooms, featuring a full bath with dual vanity and a master suite complete with a walk-in closet and recently updated ¾ bath. Enjoy main-level entertaining with an updated eat-in kitchen complete with granite countertops, stone backsplash, breakfast bar, and stainless appliances. Main level also includes family room with gas fireplace, ½ bath, and formal dining and living room offering plenty of space and natural light throughout. A fully finished lower level featuring living area with gas fireplace, flex space, a fifth bedroom, laundry room and 3/4 bath providing bonus living space. The home boasts several new windows and siding (2020), a new roof (2022), and an expansive driveway (2023), providing peace of mind for years to come. The large yard offers room to roam while soaking in the surrounding nature with recently updated landscaping (2022), a firepit, and a vegetable garden. Enjoy summers on the large deck, perfect for entertaining family and friends.
DIMENSIONS
Approx. total square footage: 2,853
Lot: .32 acre
Main Level
Family room: 12x16
Kitchen/eat-in dining: 21x22
Formal dining room: 14x11
Living room: 15x12
Upper Level
Master bedroom: 19x13
Bedroom: 15x12
Bedroom: 12x10
Bedroom: 10x10
Garage: Oversized 2-car with bonus storage above garage
Lower Level
Family room: 17x14
Flex living space: 19x11
Bedroom: 12x11
Laundry 8x11
LIST OF UPDATES
Landscaping (2022)
Extended driveway (2023)
Several windows (2020)
Siding (2020)
Roof (2022)
Full bath (2019)
Master bath (2016)
New carpet on upper level (2018)
Water filtration system (2021)
New dishwasher and oven (2024)
Facts & features
Interior
Bedrooms & bathrooms
- Bedrooms: 5
- Bathrooms: 4
- Full bathrooms: 1
- 3/4 bathrooms: 2
- 1/2 bathrooms: 1
Appliances
- Included: Dishwasher, Dryer, Freezer, Garbage disposal, Microwave, Range / Oven, Refrigerator, Washer
Features
- Flooring: Tile, Carpet, Hardwood
- Basement: Finished
- Has fireplace: Yes
Interior area
- Total interior livable area: 2,853 sqft
Property
Parking
- Total spaces: 2
- Parking features: Garage - Attached
Features
- Exterior features: Vinyl, Wood, Brick
Lot
- Size: 0.32 Acres
Details
- Parcel number: 101500602100
Construction
Type & style
- Home type: SingleFamily
Materials
- Wood
- Roof: Asphalt
Condition
- Year built: 1986
Community & neighborhood
Location
- Region: Eagan
Price history
| Date | Event | Price |
|---|---|---|
| 6/6/2025 | Sold | $590,000+1.7%$207/sqft |
Source: Agent Provided | ||
| 4/6/2025 | Pending sale | $580,000$203/sqft |
Source: Owner | ||
| 3/26/2025 | Listed for sale | $580,000+57.5%$203/sqft |
Source: Owner | ||
| 4/15/2016 | Sold | $368,300+2.3%$129/sqft |
Source: | ||
| 3/4/2016 | Listed for sale | $359,900+16.1%$126/sqft |
Source: Coldwell Banker Burnet - Eden Prairie #4685365 | ||
Public tax history
| Year | Property taxes | Tax assessment |
|---|---|---|
| 2023 | $5,082 +11.1% | $467,900 +5.3% |
| 2022 | $4,574 +3.1% | $444,200 +12.3% |
| 2021 | $4,436 +9.6% | $395,700 +13.2% |
Find assessor info on the county website
Neighborhood: 55122
Nearby schools
GreatSchools rating
- 7/10Thomas Lake Elementary SchoolGrades: K-5Distance: 1.3 mi
- 7/10Falcon Ridge Middle SchoolGrades: 6-8Distance: 1.3 mi
- 10/10Eastview Senior High SchoolGrades: 9-12Distance: 2.6 mi
Get a cash offer in 3 minutes
Find out how much your home could sell for in as little as 3 minutes with a no-obligation cash offer.
Estimated market value
$576,900
Get a cash offer in 3 minutes
Find out how much your home could sell for in as little as 3 minutes with a no-obligation cash offer.
Estimated market value
$576,900
