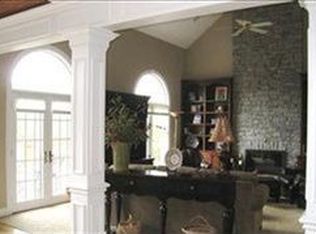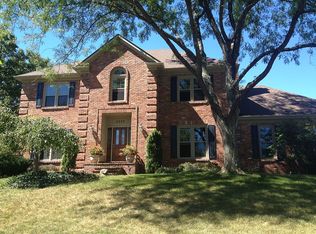Sold for $615,000
$615,000
4868 Pleasant Grove Rd, Lexington, KY 40515
5beds
3,515sqft
Single Family Residence
Built in 1989
0.39 Acres Lot
$720,000 Zestimate®
$175/sqft
$3,352 Estimated rent
Home value
$720,000
$684,000 - $763,000
$3,352/mo
Zestimate® history
Loading...
Owner options
Explore your selling options
What's special
Fantastic opportunity to own a well maintained home in the highly desirable Hartland Subdivision! Situated on a 1/3 acre lot, this property offers plenty of living/outdoor space perfect for a growing family. The first floor greets you w/ a grand 2 story entrance, formal living room, dining room w/ tray ceiling, kitchen w/ updated quartz countertops & island bar, utility room, breakfast area, Family room with built-ins/wet bar/gas fireplace, powder room, first floor master suite w/ vaulted ceiling/tile shower (less than 3 years old)/three closets & dual vanities. The 2nd floor offers four generous sized bedrooms w/ two additional full baths. In addition, this home offers a full unfinished walk-out basement w/ fireplace/separate workshop & oversized garage boasting plenty of storage room. Set your showing today before it is too late!
Zillow last checked: 8 hours ago
Listing updated: August 28, 2025 at 11:38am
Listed by:
Colby W Davis 859-621-2576,
ERA Select Real Estate
Bought with:
Becky Reinhold, 181330
Bluegrass Sotheby's International Realty
Source: Imagine MLS,MLS#: 23009588
Facts & features
Interior
Bedrooms & bathrooms
- Bedrooms: 5
- Bathrooms: 4
- Full bathrooms: 3
- 1/2 bathrooms: 1
Primary bedroom
- Description: First Floor master with vaulted ceiling
- Level: First
Bedroom 1
- Level: Second
Bedroom 2
- Level: Second
Bedroom 3
- Level: Second
Bedroom 4
- Level: Second
Bathroom 1
- Description: Full Bath
- Level: First
Bathroom 2
- Description: Full Bath
- Level: Second
Bathroom 3
- Description: Full Bath
- Level: Second
Bathroom 4
- Description: Half Bath
- Level: First
Dining room
- Description: Tray Ceiling!
- Level: First
Dining room
- Description: Tray Ceiling!
- Level: First
Foyer
- Description: Gorgeous 2 Story Foyer!!
- Level: First
Foyer
- Description: Gorgeous 2 Story Foyer!!
- Level: First
Kitchen
- Description: Island Bar w/gas fireplace and built ins/wet bar
- Level: First
Recreation room
- Description: Nice workshop in the basement!
- Level: Lower
Recreation room
- Description: Nice workshop in the basement!
- Level: Lower
Utility room
- Description: Walk in Utility Room with Sink!!
- Level: First
Heating
- Forced Air, Natural Gas, Zoned
Cooling
- Heat Pump, Zoned
Appliances
- Included: Dryer, Double Oven, Dishwasher, Microwave, Refrigerator, Washer, Cooktop
- Laundry: Electric Dryer Hookup, Main Level, Washer Hookup
Features
- Breakfast Bar, Entrance Foyer, Eat-in Kitchen, In-Law Floorplan, Master Downstairs, Wet Bar, Walk-In Closet(s), Ceiling Fan(s), Soaking Tub
- Flooring: Carpet, Hardwood, Tile, Vinyl
- Windows: Window Treatments, Blinds
- Basement: Bath/Stubbed,Full,Unfinished,Walk-Out Access,Walk-Up Access
- Has fireplace: Yes
- Fireplace features: Basement, Family Room, Gas Log, Gas Starter
Interior area
- Total structure area: 3,515
- Total interior livable area: 3,515 sqft
- Finished area above ground: 3,515
- Finished area below ground: 0
Property
Parking
- Total spaces: 2
- Parking features: Attached Garage, Basement, Driveway, Garage Door Opener, Off Street, Garage Faces Side
- Garage spaces: 2
- Has uncovered spaces: Yes
Features
- Levels: One and One Half,Two
- Patio & porch: Deck, Patio, Porch
- Has view: Yes
- View description: Trees/Woods, Neighborhood, Suburban
Lot
- Size: 0.39 Acres
Details
- Parcel number: 20069160
- Other equipment: Dehumidifier
Construction
Type & style
- Home type: SingleFamily
- Property subtype: Single Family Residence
Materials
- Brick Veneer, HardiPlank Type
- Foundation: Concrete Perimeter
- Roof: Dimensional Style,Shingle
Condition
- New construction: No
- Year built: 1989
Utilities & green energy
- Sewer: Public Sewer
- Water: Public
Community & neighborhood
Community
- Community features: Park, Tennis Court(s), Pool
Location
- Region: Lexington
- Subdivision: Hartland
HOA & financial
HOA
- HOA fee: $575 annually
- Amenities included: Recreation Facilities
- Services included: Maintenance Grounds
Price history
| Date | Event | Price |
|---|---|---|
| 6/30/2023 | Sold | $615,000-8.1%$175/sqft |
Source: | ||
| 6/16/2023 | Pending sale | $669,000$190/sqft |
Source: | ||
| 5/28/2023 | Contingent | $669,000$190/sqft |
Source: | ||
| 5/25/2023 | Listed for sale | $669,000$190/sqft |
Source: | ||
Public tax history
| Year | Property taxes | Tax assessment |
|---|---|---|
| 2023 | $4,249 -4.8% | $390,000 |
| 2022 | $4,465 | $390,000 |
| 2021 | $4,465 -0.3% | $390,000 |
Find assessor info on the county website
Neighborhood: 40515
Nearby schools
GreatSchools rating
- 4/10Millcreek Elementary SchoolGrades: PK-5Distance: 1.6 mi
- 5/10Tates Creek Middle SchoolGrades: 6-8Distance: 2 mi
- 5/10Tates Creek High SchoolGrades: 9-12Distance: 1.9 mi
Schools provided by the listing agent
- Elementary: Millcreek
- Middle: Tates Creek
- High: Tates Creek
Source: Imagine MLS. This data may not be complete. We recommend contacting the local school district to confirm school assignments for this home.
Get pre-qualified for a loan
At Zillow Home Loans, we can pre-qualify you in as little as 5 minutes with no impact to your credit score.An equal housing lender. NMLS #10287.

