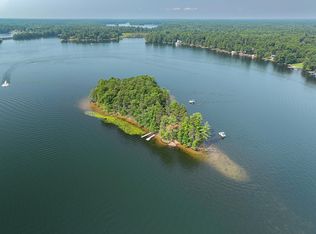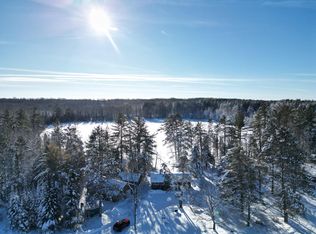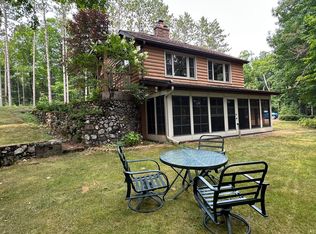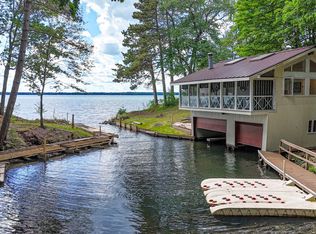One-of-a-kind opportunity! This is the only parcel available with an open lakeside building site on this rare body of water! 206' of sand frontage and 2 acres of improved land on 734 acre White Sand lake which is known for its clear deep waters, State owned shorelines, full rec and trophy fishing! Everything here is included for a total turnkey property to live in now and have the future home building location in place! On this land you will find a large 4 plus car gar. with beautiful living quarters above. Inside features vaulted ceilings, hickory T & G paneling, stone fireplace, open kit/din/living along with full bath and 2 bed rms with extra sleeping loft. Outside is a large deck, stone patio w/fire pit and improved drive to the lake overlook and the paver/grass walkway to the sandy lakeshore with dry boathouse, pier system with jet ski dock and a slide for the kiddies! This is a legacy property waiting for a legacy home on a lake that will support the investment!
For sale
$1,450,000
4868 Milo Trl, Boulder Junction, WI 54512
2beds
1,080sqft
Est.:
Single Family Residence
Built in 2003
2.01 Acres Lot
$-- Zestimate®
$1,343/sqft
$-- HOA
What's special
Stone fireplaceOpen lakeside building siteExtra sleeping loftState owned shorelinesVaulted ceilingsDry boathouseLarge deck
- 534 days |
- 1,099 |
- 8 |
Zillow last checked: 8 hours ago
Listing updated: December 09, 2025 at 02:20pm
Listed by:
CHRIS HILLER 715-892-0078,
RE/MAX PROPERTY PROS-MINOCQUA
Source: GNMLS,MLS#: 208796
Tour with a local agent
Facts & features
Interior
Bedrooms & bathrooms
- Bedrooms: 2
- Bathrooms: 1
- Full bathrooms: 1
Bedroom
- Level: Second
- Dimensions: 12x11
Bedroom
- Level: Second
- Dimensions: 14'7x10
Bathroom
- Level: Second
Dining room
- Level: Second
- Dimensions: 12'4x4
Entry foyer
- Level: First
- Dimensions: 15x8
Kitchen
- Level: Second
- Dimensions: 12'4x11'5
Laundry
- Level: First
- Dimensions: 13x6
Living room
- Level: Second
- Dimensions: 18x17
Loft
- Level: Second
- Dimensions: 10x10
Heating
- Baseboard, Electric, Natural Gas, Other, Wood
Appliances
- Included: Electric Water Heater, Gas Oven, Gas Range, Refrigerator, Water Softener, Washer/Dryer
- Laundry: Main Level
Features
- Ceiling Fan(s), Cathedral Ceiling(s), High Ceilings, Skylights, Vaulted Ceiling(s)
- Flooring: Carpet, Tile
- Windows: Skylight(s)
- Basement: None,Walk-Out Access
- Attic: None
- Number of fireplaces: 1
- Fireplace features: Gas Log, Stone
Interior area
- Total structure area: 1,080
- Total interior livable area: 1,080 sqft
- Finished area above ground: 1,080
- Finished area below ground: 0
Property
Parking
- Total spaces: 8
- Parking features: Four Car Garage, Four or more Spaces, Driveway
- Garage spaces: 4
- Has uncovered spaces: Yes
Features
- Patio & porch: Deck, Open
- Exterior features: Dock
- Has view: Yes
- View description: Water
- Has water view: Yes
- Water view: Water
- Waterfront features: Shoreline - Sand, Lake Front
- Body of water: WHITE SAND
- Frontage type: Lakefront
- Frontage length: 204,204
Lot
- Size: 2.01 Acres
- Features: Lake Front, Open Space, Private, Rolling Slope, Rural Lot, Secluded, Sloped, Views, Wooded
Details
- Additional structures: Boat House
- Parcel number: 4177302
- Zoning description: Residential
Construction
Type & style
- Home type: SingleFamily
- Property subtype: Single Family Residence
Materials
- Concrete Composite, Frame
- Foundation: Block, Slab
- Roof: Composition,Shingle
Condition
- Year built: 2003
Utilities & green energy
- Electric: Circuit Breakers
- Sewer: County Septic Maintenance Program - Yes, Conventional Sewer
- Water: Drilled Well
- Utilities for property: Underground Utilities
Community & HOA
Community
- Features: Shopping, Skiing
Location
- Region: Boulder Junction
Financial & listing details
- Price per square foot: $1,343/sqft
- Tax assessed value: $375,000
- Annual tax amount: $3,578
- Date on market: 8/30/2024
- Ownership: Fee Simple
Estimated market value
Not available
Estimated sales range
Not available
$1,435/mo
Price history
Price history
| Date | Event | Price |
|---|---|---|
| 8/30/2024 | Listed for sale | $1,450,000+41.5%$1,343/sqft |
Source: | ||
| 8/27/2021 | Listing removed | -- |
Source: | ||
| 8/26/2021 | Listed for sale | $1,025,000$949/sqft |
Source: | ||
| 8/1/2021 | Listing removed | -- |
Source: | ||
| 8/8/2018 | Listed for sale | $1,025,000+68%$949/sqft |
Source: RE/MAX PROPERTY PROS-MINOCQUA #173905 Report a problem | ||
Public tax history
Public tax history
| Year | Property taxes | Tax assessment |
|---|---|---|
| 2024 | $3,545 +13.2% | $375,000 |
| 2023 | $3,131 -1.7% | $375,000 |
| 2022 | $3,184 -1.5% | $375,000 |
Find assessor info on the county website
BuyAbility℠ payment
Est. payment
$7,792/mo
Principal & interest
$6825
Property taxes
$967
Climate risks
Neighborhood: 54512
Nearby schools
GreatSchools rating
- 9/10North Lakeland Elementary SchoolGrades: PK-8Distance: 10.9 mi
- 2/10Lakeland High SchoolGrades: 9-12Distance: 14.4 mi
Schools provided by the listing agent
- Elementary: VI North Lakeland
- Middle: VI North Lakeland
- High: ON Lakeland Union
Source: GNMLS. This data may not be complete. We recommend contacting the local school district to confirm school assignments for this home.
- Loading
- Loading



