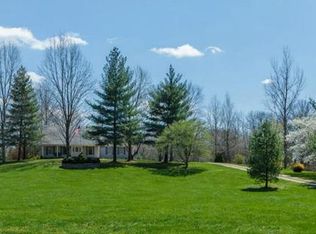Closed
Listing Provided by:
Matthew E McClelland 314-922-7767,
RE/MAX Today,
Rachelle M Workman 636-667-3053,
RE/MAX Today
Bought with: MO Realty
Price Unknown
4868 Highway V, Villa Ridge, MO 63089
3beds
1,576sqft
Single Family Residence
Built in 1988
5.02 Acres Lot
$644,200 Zestimate®
$--/sqft
$1,775 Estimated rent
Home value
$644,200
$470,000 - $883,000
$1,775/mo
Zestimate® history
Loading...
Owner options
Explore your selling options
What's special
FIRST TIME ON THE MARKET! Check out this beautiful tudor style home, that sits on 5+/- acres with gorgeous custom landscaping! Need space to work? There are TWO outbuildings here! First outbuilding is 23x30 w/ high ceilings, & second outbuilding is 30x40. Both have concrete floors & electric. Inside you will find a beautiful kitchen with custom cabinetry & granite countertops. Stainless steel appliances & some glass front cabinets for display. Living room features high vaulted ceilings with beautiful wood beams, a woodburning fireplace & large windows that allows for plenty of natural lighting. Main floor primary bedroom is updated w/ newer carpeting & on-suite is updated with double sinks & a walk in shower. Upstairs is two additional nice size bedrooms & a full bathroom. Large walk-in closet in one of them that would be a great play/crafting area! This property is truly one of a kind w/ too many amazing things to list! Schedule your showing today to see all that it has to offer!
Zillow last checked: 8 hours ago
Listing updated: May 19, 2025 at 11:48am
Listing Provided by:
Matthew E McClelland 314-922-7767,
RE/MAX Today,
Rachelle M Workman 636-667-3053,
RE/MAX Today
Bought with:
Austin Behlmann, 2019007680
MO Realty
Source: MARIS,MLS#: 25019429 Originating MLS: Franklin County Board of REALTORS
Originating MLS: Franklin County Board of REALTORS
Facts & features
Interior
Bedrooms & bathrooms
- Bedrooms: 3
- Bathrooms: 3
- Full bathrooms: 2
- 1/2 bathrooms: 1
- Main level bathrooms: 2
- Main level bedrooms: 1
Primary bedroom
- Features: Floor Covering: Carpeting, Wall Covering: Some
Bedroom
- Features: Floor Covering: Carpeting, Wall Covering: Some
- Level: Upper
Bedroom
- Features: Floor Covering: Carpeting, Wall Covering: Some
- Level: Upper
Den
- Features: Floor Covering: Wood, Wall Covering: Some
- Level: Main
Dining room
- Features: Floor Covering: Ceramic Tile, Wall Covering: Some
- Level: Main
Kitchen
- Features: Floor Covering: Ceramic Tile, Wall Covering: Some
- Level: Main
Laundry
- Features: Floor Covering: Ceramic Tile, Wall Covering: None
- Level: Main
Living room
- Features: Floor Covering: Wood, Wall Covering: Some
- Level: Main
Heating
- Forced Air, Propane
Cooling
- Ceiling Fan(s), Gas, Central Air
Appliances
- Included: Electric Water Heater, Water Softener Rented, Dishwasher, Electric Cooktop, Microwave, Refrigerator, Stainless Steel Appliance(s)
- Laundry: Main Level
Features
- Kitchen/Dining Room Combo, Special Millwork, Vaulted Ceiling(s), Walk-In Closet(s), Kitchen Island, Custom Cabinetry, Granite Counters, Pantry, Double Vanity, Shower
- Flooring: Carpet, Hardwood
- Doors: Panel Door(s), French Doors
- Windows: Window Treatments
- Basement: Full,Unfinished
- Number of fireplaces: 1
- Fireplace features: Wood Burning, Living Room
Interior area
- Total structure area: 1,576
- Total interior livable area: 1,576 sqft
- Finished area above ground: 1,576
Property
Parking
- Total spaces: 3
- Parking features: Additional Parking, Detached, Garage, Garage Door Opener, Oversized, Storage, Workshop in Garage
- Garage spaces: 3
Features
- Levels: One and One Half
- Patio & porch: Patio, Covered
Lot
- Size: 5.02 Acres
Details
- Additional structures: Gazebo, Outbuilding
- Parcel number: 1830710000006800
- Special conditions: Standard
Construction
Type & style
- Home type: SingleFamily
- Architectural style: English,Tudor,Other
- Property subtype: Single Family Residence
Materials
- Brick Veneer, Frame, Other, Stucco
Condition
- Year built: 1988
Utilities & green energy
- Sewer: Septic Tank
- Water: Well
Community & neighborhood
Location
- Region: Villa Ridge
- Subdivision: None
Other
Other facts
- Listing terms: Cash,FHA,Conventional,VA Loan
- Ownership: Private
- Road surface type: Concrete, Gravel
Price history
| Date | Event | Price |
|---|---|---|
| 5/15/2025 | Sold | -- |
Source: | ||
| 5/6/2025 | Pending sale | $640,000$406/sqft |
Source: | ||
| 4/2/2025 | Contingent | $640,000$406/sqft |
Source: | ||
| 3/28/2025 | Listed for sale | $640,000$406/sqft |
Source: | ||
Public tax history
| Year | Property taxes | Tax assessment |
|---|---|---|
| 2024 | $2,906 +0.2% | $52,457 |
| 2023 | $2,902 +9.8% | $52,457 +10.2% |
| 2022 | $2,643 +0% | $47,584 |
Find assessor info on the county website
Neighborhood: 63089
Nearby schools
GreatSchools rating
- 8/10Clearview Elementary SchoolGrades: K-6Distance: 4.2 mi
- 5/10Washington Middle SchoolGrades: 7-8Distance: 5.6 mi
- 7/10Washington High SchoolGrades: 9-12Distance: 5.6 mi
Schools provided by the listing agent
- Elementary: South Point Elem.
- Middle: Washington Middle
- High: Washington High
Source: MARIS. This data may not be complete. We recommend contacting the local school district to confirm school assignments for this home.
Get a cash offer in 3 minutes
Find out how much your home could sell for in as little as 3 minutes with a no-obligation cash offer.
Estimated market value$644,200
Get a cash offer in 3 minutes
Find out how much your home could sell for in as little as 3 minutes with a no-obligation cash offer.
Estimated market value
$644,200
