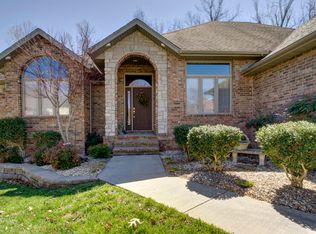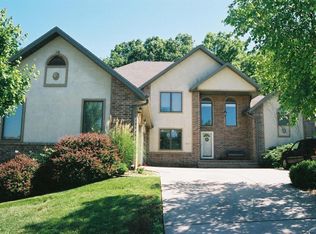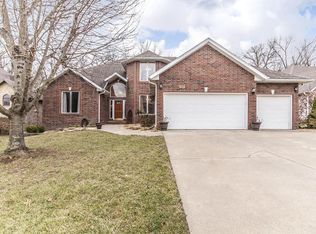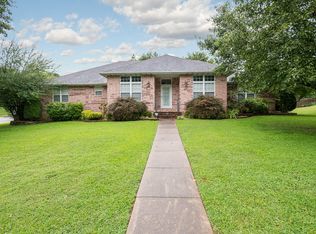Closed
Price Unknown
4868 E Utica Street, Springfield, MO 65809
7beds
6,800sqft
Single Family Residence
Built in 1994
10,454.4 Square Feet Lot
$-- Zestimate®
$--/sqft
$4,137 Estimated rent
Home value
Not available
Estimated sales range
Not available
$4,137/mo
Zestimate® history
Loading...
Owner options
Explore your selling options
What's special
Welcome to your dream home! This stunning property features seven spacious bedrooms and five and a half luxurious baths, including two master suites and a versatile mother-in-law's suite, perfect for extended family or potential Airbnb income. Enjoy the warmth and ambiance of three fireplaces, including a magnificent two-story fireplace with a grand mantle in the living area. The home boasts two full kitchens, ideal for culinary enthusiasts or entertaining on a grand scale. Convenience is key with two laundry rooms, ensuring household chores are a breeze. The house has been meticulously updated with a new roof, all-new paint, and flooring, giving it a fresh and modern feel. High ceilings throughout the first floor create an open and airy atmosphere. Step outside to discover a serene koi pond, a screened-in porch, and a large deck overlooking 20 acres of wooded land. This beautiful backyard provides stunning views and is a haven for wildlife enthusiasts. The neighborhood offers exceptional amenities, including a newly remodeled swimming pool, a new basketball court, and tennis courts just a short walk away. Experience the perfect blend of luxury, comfort, and nature in this remarkable home. Don't miss the opportunity to make it yours!
Zillow last checked: 8 hours ago
Listing updated: January 22, 2026 at 11:57am
Listed by:
Monica Cantrell 417-300-9810,
Keller Williams
Bought with:
Melissa Davis, 2014038070
Keller Williams
Source: SOMOMLS,MLS#: 60272814
Facts & features
Interior
Bedrooms & bathrooms
- Bedrooms: 7
- Bathrooms: 6
- Full bathrooms: 5
- 1/2 bathrooms: 1
Heating
- Forced Air, Natural Gas
Cooling
- Attic Fan, Ceiling Fan(s), Zoned, Central Air
Appliances
- Included: Electric Cooktop, Gas Water Heater, Additional Water Heater(s), Humidifier, Water Softener Owned, Refrigerator, Microwave, Disposal, Dishwasher
- Laundry: W/D Hookup
Features
- Other Counters, Granite Counters, Vaulted Ceiling(s), Walk-In Closet(s), Walk-in Shower, Central Vacuum, Wet Bar
- Flooring: Carpet, Tile
- Doors: Storm Door(s)
- Windows: Tilt-In Windows, Double Pane Windows, Blinds, Shutters
- Basement: Sump Pump,Finished,Full
- Attic: Partially Floored,Pull Down Stairs
- Has fireplace: Yes
- Fireplace features: Bedroom, Blower Fan, Two or More, Double Sided, Gas, Family Room
Interior area
- Total structure area: 6,800
- Total interior livable area: 6,800 sqft
- Finished area above ground: 4,400
- Finished area below ground: 2,400
Property
Parking
- Total spaces: 3
- Parking features: Driveway, Garage Faces Front, Garage Door Opener
- Attached garage spaces: 3
- Has uncovered spaces: Yes
Features
- Levels: Two
- Stories: 2
- Patio & porch: Patio, Deck
- Exterior features: Rain Gutters
- Has spa: Yes
- Spa features: Bath
- Fencing: Chain Link
- Has view: Yes
- View description: City
Lot
- Size: 10,454 sqft
- Dimensions: 77 x 138
Details
- Parcel number: 881235100119
- Other equipment: Intercom
Construction
Type & style
- Home type: SingleFamily
- Property subtype: Single Family Residence
Materials
- Brick
Condition
- Year built: 1994
Utilities & green energy
- Sewer: Public Sewer
- Water: Public
Community & neighborhood
Security
- Security features: Security System
Location
- Region: Springfield
- Subdivision: Copper Mill Estates
HOA & financial
HOA
- Services included: Pool, Trash, Tennis Court(s)
Other
Other facts
- Listing terms: Cash,VA Loan,FHA,Conventional
- Road surface type: Asphalt
Price history
| Date | Event | Price |
|---|---|---|
| 1/30/2025 | Sold | -- |
Source: | ||
| 12/24/2024 | Pending sale | $605,000$89/sqft |
Source: | ||
| 12/17/2024 | Price change | $605,000-1.6%$89/sqft |
Source: | ||
| 11/14/2024 | Price change | $615,000-2.4%$90/sqft |
Source: | ||
| 10/2/2024 | Price change | $629,900-3.1%$93/sqft |
Source: | ||
Public tax history
| Year | Property taxes | Tax assessment |
|---|---|---|
| 2025 | $6,020 +10.6% | $116,150 +18.8% |
| 2024 | $5,445 +5.3% | $97,810 |
| 2023 | $5,172 +20.2% | $97,810 +23.4% |
Find assessor info on the county website
Neighborhood: 65809
Nearby schools
GreatSchools rating
- 10/10Sequiota Elementary SchoolGrades: K-5Distance: 2.5 mi
- 6/10Pershing Middle SchoolGrades: 6-8Distance: 2.7 mi
- 8/10Glendale High SchoolGrades: 9-12Distance: 2 mi
Schools provided by the listing agent
- Elementary: SGF-Sequiota
- Middle: SGF-Pershing
- High: SGF-Glendale
Source: SOMOMLS. This data may not be complete. We recommend contacting the local school district to confirm school assignments for this home.



