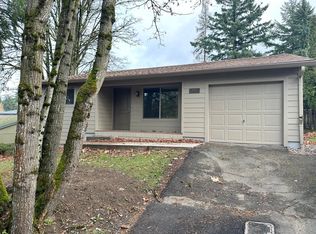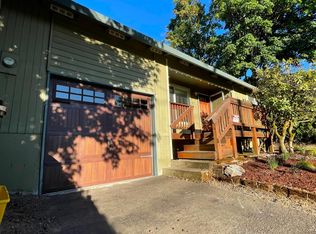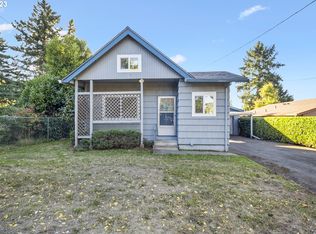Sold
$417,000
4867 SW Taylors Ferry Rd, Portland, OR 97219
3beds
1,021sqft
Residential, Single Family Residence
Built in 1976
4,356 Square Feet Lot
$408,100 Zestimate®
$408/sqft
$2,457 Estimated rent
Home value
$408,100
$380,000 - $437,000
$2,457/mo
Zestimate® history
Loading...
Owner options
Explore your selling options
What's special
Welcome to 4867 SW Taylors Ferry Road, a charming single-level home in the desirable Ashcreek neighborhood. This 3-bedroom home is move-in ready with thoughtful updates including bathrooms (2022), concrete driveway (2022), furnace (2020), and air conditioning (2016) — offering comfort and peace of mind. Enjoy a spacious deck and a fully fenced backyard, perfect for entertaining, gardening, or relaxing. Inside, the kitchen comes fully equipped with all appliances included, and the attached single-car garage provides convenient parking or additional storage. Commuters will love the easy access to I-5, Hwy 217, 99W, and the nearby TriMet bus line, making daily travel a breeze. Don't miss this wonderful opportunity to own a great home in a convenient SW Portland location! [Home Energy Score = 6. HES Report at https://rpt.greenbuildingregistry.com/hes/OR10238517]
Zillow last checked: 8 hours ago
Listing updated: June 27, 2025 at 02:19am
Listed by:
Ben Farley 503-318-0700,
Genesis Realty
Bought with:
Spencer Voris, 201211016
Keller Williams Realty Professionals
Source: RMLS (OR),MLS#: 499846942
Facts & features
Interior
Bedrooms & bathrooms
- Bedrooms: 3
- Bathrooms: 2
- Full bathrooms: 1
- Partial bathrooms: 1
- Main level bathrooms: 2
Primary bedroom
- Features: Closet, Suite, Wallto Wall Carpet
- Level: Main
- Area: 120
- Dimensions: 12 x 10
Bedroom 2
- Features: Closet, Wallto Wall Carpet
- Level: Main
- Area: 90
- Dimensions: 10 x 9
Bedroom 3
- Features: Closet, Wallto Wall Carpet
- Level: Main
- Area: 81
- Dimensions: 9 x 9
Dining room
- Features: Deck, French Doors
- Level: Main
- Area: 70
- Dimensions: 10 x 7
Kitchen
- Features: Disposal, Free Standing Range, Free Standing Refrigerator, Laminate Flooring
- Level: Main
- Area: 120
- Width: 10
Living room
- Features: Wallto Wall Carpet
- Level: Main
Heating
- Forced Air
Cooling
- Central Air
Appliances
- Included: Dishwasher, Disposal, Free-Standing Range, Free-Standing Refrigerator, Range Hood, Stainless Steel Appliance(s), Washer/Dryer, Electric Water Heater
Features
- High Speed Internet, Closet, Suite
- Flooring: Laminate, Wall to Wall Carpet
- Doors: French Doors
- Windows: Double Pane Windows, Vinyl Frames
- Basement: Crawl Space
Interior area
- Total structure area: 1,021
- Total interior livable area: 1,021 sqft
Property
Parking
- Total spaces: 1
- Parking features: Driveway, Attached
- Attached garage spaces: 1
- Has uncovered spaces: Yes
Accessibility
- Accessibility features: Garage On Main, Ground Level, Main Floor Bedroom Bath, One Level, Accessibility
Features
- Levels: One
- Stories: 1
- Patio & porch: Deck
- Exterior features: Yard
- Fencing: Fenced
- Has view: Yes
- View description: Territorial
Lot
- Size: 4,356 sqft
- Dimensions: 50 x 85
- Features: Level, On Busline, SqFt 3000 to 4999
Details
- Parcel number: R302008
- Zoning: R-5
Construction
Type & style
- Home type: SingleFamily
- Architectural style: Ranch
- Property subtype: Residential, Single Family Residence
Materials
- T111 Siding
- Foundation: Concrete Perimeter
- Roof: Composition
Condition
- Approximately
- New construction: No
- Year built: 1976
Utilities & green energy
- Gas: Gas
- Sewer: Public Sewer
- Water: Public
- Utilities for property: Cable Connected
Community & neighborhood
Location
- Region: Portland
Other
Other facts
- Listing terms: Cash,Conventional,FHA,VA Loan
- Road surface type: Paved
Price history
| Date | Event | Price |
|---|---|---|
| 6/26/2025 | Sold | $417,000-1.9%$408/sqft |
Source: | ||
| 5/30/2025 | Pending sale | $425,000$416/sqft |
Source: | ||
| 5/24/2025 | Listed for sale | $425,000+97.1%$416/sqft |
Source: | ||
| 3/31/2023 | Listing removed | -- |
Source: Zillow Rentals | ||
| 3/25/2023 | Price change | $2,300-4.2%$2/sqft |
Source: Zillow Rentals | ||
Public tax history
| Year | Property taxes | Tax assessment |
|---|---|---|
| 2025 | $5,073 +3.7% | $188,430 +3% |
| 2024 | $4,890 +4% | $182,950 +3% |
| 2023 | $4,703 +2.2% | $177,630 +3% |
Find assessor info on the county website
Neighborhood: Crestwood
Nearby schools
GreatSchools rating
- 8/10Markham Elementary SchoolGrades: K-5Distance: 0.4 mi
- 8/10Jackson Middle SchoolGrades: 6-8Distance: 0.7 mi
- 8/10Ida B. Wells-Barnett High SchoolGrades: 9-12Distance: 2.4 mi
Schools provided by the listing agent
- Elementary: Markham
- Middle: Jackson
- High: Ida B Wells
Source: RMLS (OR). This data may not be complete. We recommend contacting the local school district to confirm school assignments for this home.
Get a cash offer in 3 minutes
Find out how much your home could sell for in as little as 3 minutes with a no-obligation cash offer.
Estimated market value
$408,100
Get a cash offer in 3 minutes
Find out how much your home could sell for in as little as 3 minutes with a no-obligation cash offer.
Estimated market value
$408,100


