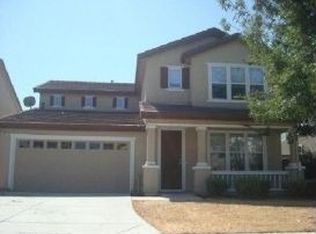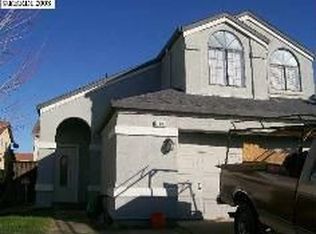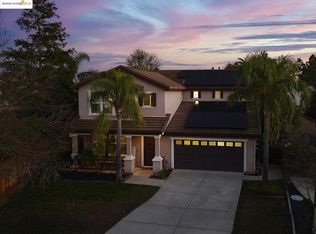Be the first to move in after complete remodel with custom paint, upgraded carpet, bathroom granite counters, recessed lighting, upgraded baseboards & doors, refinished cabinets, new stainless steel appliances, gas range, large open floor plan, 3 car garage & more. .. Neighborhood Description This neighborhood is located conveniently to access highway 4, shopping and schools. It is relatively new (2003) and appears well maintained.
This property is off market, which means it's not currently listed for sale or rent on Zillow. This may be different from what's available on other websites or public sources.


