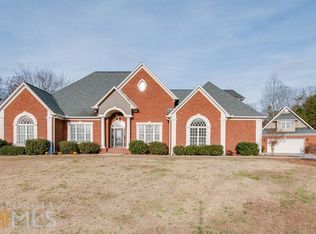Closed
$420,000
4866 Browns Bridge Rd, Gainesville, GA 30504
3beds
2,080sqft
Single Family Residence, Residential
Built in 1975
2.02 Acres Lot
$421,500 Zestimate®
$202/sqft
$2,170 Estimated rent
Home value
$421,500
$379,000 - $468,000
$2,170/mo
Zestimate® history
Loading...
Owner options
Explore your selling options
What's special
Stunning 4-sided brick ranch home on 2+ Acres with lush landscaping. This charming home has been meticulously maintained and offers the perfect blend of modern updates and timeless features. With 3 bedrooms and 2 full baths, this home provides ample space for comfortable living. The inviting front porch welcomes you as you step inside to discover hardwood floors throughout, creating a warm and inviting ambiance. The updated kitchen is a chef's dream, featuring granite countertops, white cabinets, stainless-steel appliances including a 6-burner gas cooktop, double ovens, and a KitchenAid dishwasher. A pantry with pull-out drawers offers convenient storage solutions. Entertain guests in the formal dining room or unwind in the spacious great room complete with a cozy brick fireplace and built-in cabinets. Both bathrooms boast granite countertops, with the master bathroom featuring a large, tiled shower with a built-in seat and glass door, double sinks, and a linen closet. Additional highlights include a laundry room with custom cabinets, plenty of closets for storage, and a 2-car garage with an extended driveway for ample parking. Enjoy outdoor living on the back porch overlooking the expansive backyard, perfect for gatherings and relaxation. Don't miss the opportunity to make this exquisite ranch home your own. Minutes to Lake Lanier, restaurants, water front dining, parks and recreation
Zillow last checked: 8 hours ago
Listing updated: November 11, 2024 at 10:54pm
Listing Provided by:
ANN M BRYANT,
Keller Williams Lanier Partners
Bought with:
ANN M BRYANT, 56168
Keller Williams Lanier Partners
Source: FMLS GA,MLS#: 7370195
Facts & features
Interior
Bedrooms & bathrooms
- Bedrooms: 3
- Bathrooms: 2
- Full bathrooms: 2
- Main level bathrooms: 2
- Main level bedrooms: 3
Primary bedroom
- Features: Master on Main
- Level: Master on Main
Bedroom
- Features: Master on Main
Primary bathroom
- Features: Shower Only
Dining room
- Features: Separate Dining Room
Kitchen
- Features: Cabinets White, Eat-in Kitchen, Pantry, Solid Surface Counters
Heating
- Natural Gas
Cooling
- Ceiling Fan(s), Central Air, Electric
Appliances
- Included: Dishwasher, Double Oven, Gas Cooktop, Microwave
- Laundry: Laundry Room
Features
- Bookcases, Walk-In Closet(s)
- Flooring: Ceramic Tile, Hardwood
- Windows: Insulated Windows
- Basement: Crawl Space
- Attic: Pull Down Stairs
- Number of fireplaces: 1
- Fireplace features: Brick, Great Room, Masonry
- Common walls with other units/homes: No Common Walls
Interior area
- Total structure area: 2,080
- Total interior livable area: 2,080 sqft
Property
Parking
- Total spaces: 2
- Parking features: Attached, Driveway, Garage, Garage Door Opener, Kitchen Level
- Attached garage spaces: 2
- Has uncovered spaces: Yes
Accessibility
- Accessibility features: None
Features
- Levels: One
- Stories: 1
- Patio & porch: Front Porch, Rear Porch
- Exterior features: Garden, Storage, No Dock
- Pool features: None
- Spa features: None
- Fencing: None
- Has view: Yes
- View description: Other
- Waterfront features: None
- Body of water: None
Lot
- Size: 2.02 Acres
- Features: Back Yard, Front Yard, Landscaped
Details
- Additional structures: Outbuilding
- Parcel number: 08062 008001B
- Other equipment: None
- Horse amenities: None
Construction
Type & style
- Home type: SingleFamily
- Architectural style: Ranch,Traditional
- Property subtype: Single Family Residence, Residential
Materials
- Brick 4 Sides
- Foundation: Concrete Perimeter
- Roof: Composition
Condition
- Resale
- New construction: No
- Year built: 1975
Utilities & green energy
- Electric: Other
- Sewer: Septic Tank
- Water: Public
- Utilities for property: Cable Available, Electricity Available, Natural Gas Available, Phone Available, Water Available
Green energy
- Energy efficient items: None
- Energy generation: None
Community & neighborhood
Security
- Security features: Security System Owned, Smoke Detector(s)
Community
- Community features: None
Location
- Region: Gainesville
HOA & financial
HOA
- Has HOA: No
Other
Other facts
- Listing terms: Cash,Conventional,FHA,VA Loan
- Road surface type: Paved
Price history
| Date | Event | Price |
|---|---|---|
| 11/6/2024 | Pending sale | $449,900+7.1%$216/sqft |
Source: | ||
| 9/10/2024 | Sold | $420,000-6.6%$202/sqft |
Source: | ||
| 7/11/2024 | Price change | $449,900-4.3%$216/sqft |
Source: | ||
| 5/30/2024 | Price change | $469,900-4.1%$226/sqft |
Source: | ||
| 4/17/2024 | Listed for sale | $489,900$236/sqft |
Source: | ||
Public tax history
| Year | Property taxes | Tax assessment |
|---|---|---|
| 2024 | $3,203 +1.9% | $131,360 +5.7% |
| 2023 | $3,142 +1.5% | $124,320 +5.8% |
| 2022 | $3,097 +6.5% | $117,480 +13.1% |
Find assessor info on the county website
Neighborhood: 30504
Nearby schools
GreatSchools rating
- 4/10Mcever Elementary SchoolGrades: PK-5Distance: 2.4 mi
- 5/10Chestatee Middle SchoolGrades: 6-8Distance: 5.6 mi
- 5/10Chestatee High SchoolGrades: 9-12Distance: 6 mi
Schools provided by the listing agent
- Elementary: McEver
- Middle: Chestatee
- High: Chestatee
Source: FMLS GA. This data may not be complete. We recommend contacting the local school district to confirm school assignments for this home.
Get a cash offer in 3 minutes
Find out how much your home could sell for in as little as 3 minutes with a no-obligation cash offer.
Estimated market value
$421,500
Get a cash offer in 3 minutes
Find out how much your home could sell for in as little as 3 minutes with a no-obligation cash offer.
Estimated market value
$421,500
