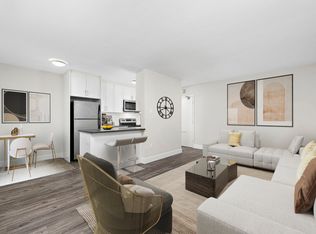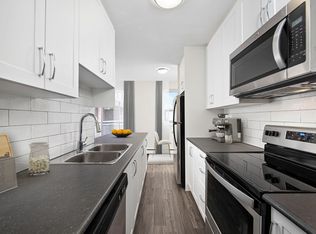AboutAttractively landscaped properties offer 1, 2, and 3 bedroom well-maintained North Toronto condo-style apartment rentals without the fees.Located close to the highway and area amenities, suites are beautifully renovated with dark cabinetry, stainless steel appliances, gleaming hardwood floors and chic bathrooms.To view our property from the comfort of your own home, click our virtual tour option*CommunityWith public transit outside your apartment, in this quiet neighbourhood you will have access to all the conveniences located on Bathurst street from drugstores to grocery and entertainment options.North York soccer fields are across the street and Northview Heights Secondary School is moments away.If you are looking for greenspace, Acona and Antibes Parks are close by and the walking paths of the Finch Corridor and the Dufferin Creek amenities are easily accessedRental ProcessWe are open for business and have refined our online rental process. View our 360-degree virtual tours, which give a general sense of unit layouts and finishes. We also encourage you to schedule a personal showing with our leasing specialist who would be happy to safely tour you through amenities and available suites.Online Payments and CommunicationsProperty Vista resident portal is available to ensure the ease of rental payments, maintenance requests, and communication with property management all accessible online from your personal device.*Pricing, availability, and incentives are subject to change. Conditions apply. Suite features may vary. Images and virtual tours may not reflect actual suite finishes. E. & O.E.Community AmenitiesCovered parkingUnderground parkingVisitor parkingOutdoor parkingElevatorsPublic transitPet friendlyOn-Site Professional ManagementConvenient online payments & maintenance requestsSecurity camerasOn-site Laundry FacilitiesSuite AmenitiesFridgeStoveDishwasher availableCeramic floorsHardwood floorsMicrowaveUtilities IncludedHeatE. & O.E. conditions apply. Promotions subject to change or be cancelled at any time without notice or penalty. Views, images, square footage, and virtual tours may be a representation of similar suites, finishes may vary. Please contact us for more information.
This property is off market, which means it's not currently listed for sale or rent on Zillow. This may be different from what's available on other websites or public sources.


