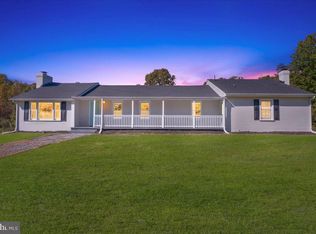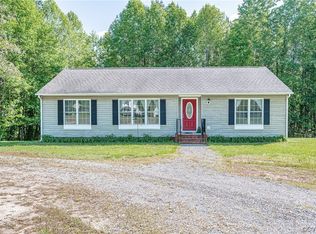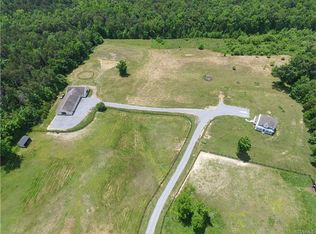Sold for $399,950
$399,950
4865 Three Chopt Rd, Louisa, VA 23093
3beds
1,624sqft
Single Family Residence
Built in 2024
2 Acres Lot
$406,400 Zestimate®
$246/sqft
$2,828 Estimated rent
Home value
$406,400
Estimated sales range
Not available
$2,828/mo
Zestimate® history
Loading...
Owner options
Explore your selling options
What's special
This is a to-be built home! Enjoy first-floor living on two acres with NO HOA! The charming Harper III floorplan offers 1,624 sq ft of thoughtfully designed living space featuring 3 bedrooms, 2 full baths and a 2-car garage. Stepping into the home from the covered porch you’ll find a spacious family room with ceiling fan. The well-appointed kitchen offers granite countertops, kitchen backsplash, island, pantry, and an adjoining dining area. The first-floor primary suite offers a ceiling fan, walk-in closet and an ensuite bath with double vanity and linen closet. Bedrooms 2 and 3, both with walk-in closets, share a full hall bath with a tub/shower combo. The exterior offers a covered front porch and a deck, perfect for entertaining.
Zillow last checked: 8 hours ago
Listing updated: June 02, 2025 at 08:40am
Listed by:
Kim Sebrell 804-539-7524,
Keller Williams Realty
Bought with:
Sarah Lambert, 0225099991
Fathom Realty Virginia
Source: CVRMLS,MLS#: 2425980 Originating MLS: Central Virginia Regional MLS
Originating MLS: Central Virginia Regional MLS
Facts & features
Interior
Bedrooms & bathrooms
- Bedrooms: 3
- Bathrooms: 2
- Full bathrooms: 2
Additional room
- Description: Deck
- Level: First
- Dimensions: 0 x 0
Family room
- Description: Spacious family room w/ ceiling fan, LVP
- Level: First
- Dimensions: 22.0 x 14.9
Other
- Description: Tub & Shower
- Level: First
Kitchen
- Description: Granite counters, island, pantry, SS appls, LVP
- Level: First
- Dimensions: 0 x 0
Heating
- Electric, Heat Pump
Cooling
- Central Air
Appliances
- Included: Dishwasher, Electric Water Heater, Microwave, Water Heater
- Laundry: Washer Hookup, Dryer Hookup
Features
- Bedroom on Main Level, Ceiling Fan(s), Dining Area, Eat-in Kitchen, Kitchen Island, Bath in Primary Bedroom, Main Level Primary, Pantry, Walk-In Closet(s)
- Flooring: Partially Carpeted, Vinyl
- Basement: Crawl Space
- Attic: Access Only
Interior area
- Total interior livable area: 1,624 sqft
- Finished area above ground: 1,624
Property
Parking
- Total spaces: 2
- Parking features: Attached, Driveway, Garage, Garage Door Opener, Garage Faces Rear, Garage Faces Side, Unpaved
- Attached garage spaces: 2
- Has uncovered spaces: Yes
Features
- Levels: One
- Stories: 1
- Patio & porch: Rear Porch, Front Porch, Deck, Porch
- Exterior features: Deck, Porch, Unpaved Driveway
- Pool features: None
Lot
- Size: 2 Acres
Details
- Parcel number: 61018A
- Zoning description: A-1
- Special conditions: Corporate Listing
Construction
Type & style
- Home type: SingleFamily
- Architectural style: Bungalow,Cottage,Ranch
- Property subtype: Single Family Residence
Materials
- Drywall, Frame, Vinyl Siding
Condition
- Resale
- New construction: No
- Year built: 2024
Utilities & green energy
- Sewer: Septic Tank
- Water: Well
Community & neighborhood
Security
- Security features: Smoke Detector(s)
Location
- Region: Louisa
- Subdivision: None
Other
Other facts
- Ownership: Corporate
- Ownership type: Corporation
Price history
| Date | Event | Price |
|---|---|---|
| 5/30/2025 | Sold | $399,950$246/sqft |
Source: | ||
| 4/16/2025 | Pending sale | $399,950$246/sqft |
Source: | ||
| 2/28/2025 | Listed for sale | $399,950$246/sqft |
Source: | ||
| 2/28/2025 | Pending sale | $399,950$246/sqft |
Source: | ||
| 2/14/2025 | Price change | $399,950-9%$246/sqft |
Source: | ||
Public tax history
Tax history is unavailable.
Neighborhood: 23093
Nearby schools
GreatSchools rating
- 6/10Byrd Elementary SchoolGrades: PK-5Distance: 5.7 mi
- 7/10Goochland Middle SchoolGrades: 6-8Distance: 10.3 mi
- 8/10Goochland High SchoolGrades: 9-12Distance: 10.3 mi
Schools provided by the listing agent
- Elementary: Randolph
- Middle: Goochland
- High: Goochland
Source: CVRMLS. This data may not be complete. We recommend contacting the local school district to confirm school assignments for this home.
Get a cash offer in 3 minutes
Find out how much your home could sell for in as little as 3 minutes with a no-obligation cash offer.
Estimated market value$406,400
Get a cash offer in 3 minutes
Find out how much your home could sell for in as little as 3 minutes with a no-obligation cash offer.
Estimated market value
$406,400


