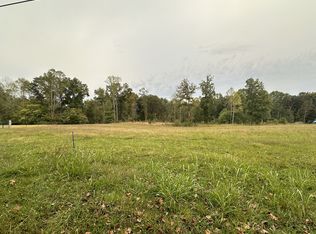Closed
$550,000
4865 Thomasville Rd, Chapmansboro, TN 37035
3beds
2,187sqft
Single Family Residence, Residential
Built in 1987
9.7 Acres Lot
$558,500 Zestimate®
$251/sqft
$2,180 Estimated rent
Home value
$558,500
$508,000 - $614,000
$2,180/mo
Zestimate® history
Loading...
Owner options
Explore your selling options
What's special
Welcome to your happy place! Beautiful brick home sitting on 9+/- acres. Sit on your covered front porch or your side or back deck and enjoy the peace and quiet. The home has a downstairs primary and two extra large bedrooms upstairs. An old log corn crib and A-Frame building provide storage and plenty of room for a workshop. There is even a barn! Located three miles from I-24 and only about 30 minutes from downtown Nashville, Nashville airport and Fort Campbell gives you the "middle of nowhere" feel but easy access to where you want to go. Some updating gives you the opportunity to make this home your own. Call today for your private showing! PHOTOS COMING SOON!
Zillow last checked: 8 hours ago
Listing updated: August 15, 2025 at 01:50pm
Listing Provided by:
Chris Trawinski 931-338-2245,
Berkshire Hathaway HomeServices PenFed Realty
Bought with:
Chris Trawinski, 342088
Berkshire Hathaway HomeServices PenFed Realty
Source: RealTracs MLS as distributed by MLS GRID,MLS#: 2943005
Facts & features
Interior
Bedrooms & bathrooms
- Bedrooms: 3
- Bathrooms: 3
- Full bathrooms: 2
- 1/2 bathrooms: 1
- Main level bedrooms: 1
Heating
- Central
Cooling
- Ceiling Fan(s), Central Air
Appliances
- Included: Double Oven, Electric Oven, Cooktop, Dishwasher, Disposal, Microwave, Refrigerator
- Laundry: Electric Dryer Hookup, Washer Hookup
Features
- Bookcases, Ceiling Fan(s), Entrance Foyer, Pantry, Walk-In Closet(s)
- Flooring: Carpet, Laminate
- Basement: None,Crawl Space
- Number of fireplaces: 1
- Fireplace features: Living Room, Wood Burning
Interior area
- Total structure area: 2,187
- Total interior livable area: 2,187 sqft
- Finished area above ground: 2,187
Property
Parking
- Total spaces: 2
- Parking features: Garage Door Opener, Garage Faces Side
- Garage spaces: 2
Features
- Levels: Two
- Stories: 2
- Patio & porch: Porch, Covered, Deck
- Exterior features: Balcony
Lot
- Size: 9.70 Acres
- Features: Cleared, Level, Private, Wooded
- Topography: Cleared,Level,Private,Wooded
Details
- Parcel number: 003 06500 001
- Special conditions: Standard
- Other equipment: Air Purifier
Construction
Type & style
- Home type: SingleFamily
- Architectural style: Traditional
- Property subtype: Single Family Residence, Residential
Materials
- Brick
- Roof: Asphalt
Condition
- New construction: No
- Year built: 1987
Utilities & green energy
- Sewer: Septic Tank
- Water: Public
- Utilities for property: Water Available
Community & neighborhood
Location
- Region: Chapmansboro
- Subdivision: None
Price history
| Date | Event | Price |
|---|---|---|
| 8/15/2025 | Sold | $550,000$251/sqft |
Source: | ||
| 7/18/2025 | Contingent | $550,000$251/sqft |
Source: | ||
| 7/17/2025 | Listed for sale | $550,000$251/sqft |
Source: | ||
Public tax history
| Year | Property taxes | Tax assessment |
|---|---|---|
| 2025 | $1,708 +11.4% | $88,600 |
| 2024 | $1,534 -8.4% | $88,600 +50.7% |
| 2023 | $1,674 +5.8% | $58,775 |
Find assessor info on the county website
Neighborhood: 37035
Nearby schools
GreatSchools rating
- 7/10Pleasant View Elementary SchoolGrades: PK-4Distance: 5.6 mi
- 6/10Sycamore Middle SchoolGrades: 5-8Distance: 6.2 mi
- 7/10Sycamore High SchoolGrades: 9-12Distance: 6.4 mi
Schools provided by the listing agent
- Elementary: Pleasant View Elementary
- Middle: Sycamore Middle School
- High: Sycamore High School
Source: RealTracs MLS as distributed by MLS GRID. This data may not be complete. We recommend contacting the local school district to confirm school assignments for this home.
Get a cash offer in 3 minutes
Find out how much your home could sell for in as little as 3 minutes with a no-obligation cash offer.
Estimated market value$558,500
Get a cash offer in 3 minutes
Find out how much your home could sell for in as little as 3 minutes with a no-obligation cash offer.
Estimated market value
$558,500
