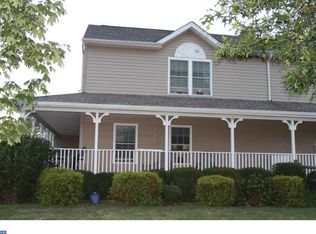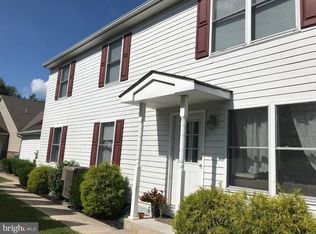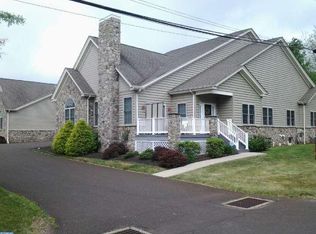Welcome to this pristine 3-bedroom, 2.5-bathroom, 2-car-garage home in the charming village of Plumstead, Bucks County. The home is a newly remodeled farmhouse-style twin duplex, and the property has been extensively upgraded inside and out. It features a new asphalt-shingle roof, new Hardie Plank siding throughout, a professionally well-maintained landscape, including a large wraparound porch and curved bluestone walkway, specialty exterior lighting, split-rail fencing, a rear deck, and many rare-specimen trees in a park-like setting. Once you enter the home, you will surely notice an abundance of improvements: a reverse-osmosis water treatment system; plantation shutters throughout the 1st floor; a newly remodeled kitchen with granite counters, a farmhouse sink, S.S. appliances; the dining rooms overhead wooden-beam accent and custom shiplap built-ins; a stone wall accent and illuminated tray ceiling highlighting the living room; newly remodeled master and hall bathrooms featuring radiant-heated floors; all new lighting and ceiling fans throughout the home; new premium carpet throughout the 2nd floor; and a partially finished lower level with laundry room, ample storage space, and a BILCO door for easy access. No HOA fees! Located in desirable Central Bucks School District near PA-611 and -413, just north of Doylestown. Easy commute to NJ, NYC, and Phila. Agent is related to Seller.
This property is off market, which means it's not currently listed for sale or rent on Zillow. This may be different from what's available on other websites or public sources.


