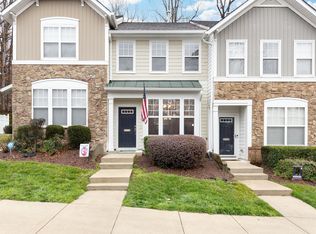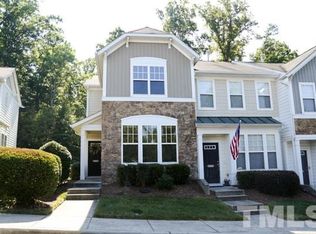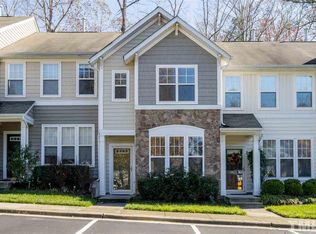Delightful townhome centrally located near Crabtree, Briar Creek, 540, & the Beltline. Master bathroom exquisitely renovated w/ quartz countered cabinetry and on-trend floor & shower tile. Kitchen also updated w/ granite countertops & backsplash. Two generous bedrooms; Master w/ vaulted ceiling, huge closet, & newer carpet. Spacious LR w/ gas fireplace and separate Dining Room w/crown & chair-rail molding. Backs to woods for privacy. Community amenities include pool & clubhouse w/ fitness room.
This property is off market, which means it's not currently listed for sale or rent on Zillow. This may be different from what's available on other websites or public sources.


