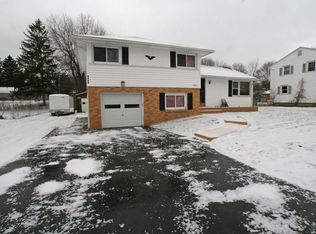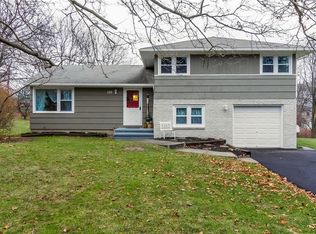Closed
$325,000
4865 Mount Read Blvd, Rochester, NY 14616
4beds
2,242sqft
Single Family Residence
Built in 1958
0.32 Acres Lot
$355,700 Zestimate®
$145/sqft
$3,059 Estimated rent
Home value
$355,700
$338,000 - $373,000
$3,059/mo
Zestimate® history
Loading...
Owner options
Explore your selling options
What's special
Beautifully remodeled and centrally located Colonial Home in North Greece. This Home features four Bedrooms (possible fifth), and 3.5 Baths. All new carpeting, ceramic tile, and hardwoods throughout. This home packs in a TON of living space, Eat-in Kitchen, Formal Dining Room, Family Room, Large Den/Office or 5th Bedroom on first floor, HUGE Sun Porch with tons of natural light, Separate in-Law Apartment off Garage with private entrance. In-law also includes separate laundry, full kitchen, full bathroom, dinette area, and backyard/deck access. New double wide Driveway (2022), newer windows, lighting fixtures, doors, appliances, and wrap around deck! This home has all the finishing touches, all you have to do is just move in!
*****Open House will be 11/19 from 1PM - 3PM.
*Please see Matterport Floorplan for SQFT breakdown. SQFT does not include basement!
Zillow last checked: 8 hours ago
Listing updated: April 20, 2023 at 11:13am
Listed by:
Khristina M Karnes-Hoad 585-244-4444,
NORCHAR, LLC
Bought with:
Julie C. Pangrazio, 10301215020
Howard Hanna
Source: NYSAMLSs,MLS#: R1445286 Originating MLS: Rochester
Originating MLS: Rochester
Facts & features
Interior
Bedrooms & bathrooms
- Bedrooms: 4
- Bathrooms: 4
- Full bathrooms: 3
- 1/2 bathrooms: 1
- Main level bathrooms: 2
- Main level bedrooms: 1
Dining room
- Level: First
Dining room
- Level: First
Family room
- Level: First
Family room
- Level: First
Kitchen
- Level: First
Kitchen
- Level: First
Kitchen
- Level: First
Kitchen
- Level: First
Other
- Level: First
Other
- Level: First
Other
- Level: Basement
Other
- Level: Basement
Other
- Level: First
Other
- Level: First
Heating
- Gas, Forced Air
Cooling
- Central Air, Window Unit(s), Wall Unit(s)
Appliances
- Included: Built-In Range, Built-In Oven, Dryer, Dishwasher, Exhaust Fan, Gas Cooktop, Disposal, Gas Water Heater, Microwave, Refrigerator, Range Hood, Washer
- Laundry: In Basement, Main Level
Features
- Den, Separate/Formal Dining Room, Entrance Foyer, Eat-in Kitchen, Separate/Formal Living Room, Granite Counters, Home Office, Other, See Remarks, Second Kitchen, Bedroom on Main Level, In-Law Floorplan, Programmable Thermostat
- Flooring: Carpet, Ceramic Tile, Hardwood, Varies
- Windows: Thermal Windows
- Basement: Full,Partially Finished
- Number of fireplaces: 2
Interior area
- Total structure area: 2,242
- Total interior livable area: 2,242 sqft
Property
Parking
- Total spaces: 2
- Parking features: Attached, Electricity, Garage, Storage, Driveway, Garage Door Opener
- Attached garage spaces: 2
Accessibility
- Accessibility features: Accessible Full Bath, Accessible Bedroom, Low Threshold Shower, No Stairs, Accessible Doors, Accessible Entrance
Features
- Levels: Two
- Stories: 2
- Patio & porch: Deck, Patio
- Exterior features: Blacktop Driveway, Deck, Fence, Patio, See Remarks
- Fencing: Partial
Lot
- Size: 0.32 Acres
- Dimensions: 85 x 164
Details
- Additional structures: Shed(s), Storage
- Parcel number: 2628000461700012008000
- Special conditions: Standard
Construction
Type & style
- Home type: SingleFamily
- Architectural style: Colonial
- Property subtype: Single Family Residence
Materials
- Composite Siding, Copper Plumbing
- Foundation: Block
- Roof: Asphalt
Condition
- Resale
- Year built: 1958
Utilities & green energy
- Electric: Circuit Breakers
- Sewer: Connected
- Water: Connected, Public
- Utilities for property: Cable Available, High Speed Internet Available, Sewer Connected, Water Connected
Green energy
- Energy efficient items: Appliances, Lighting, Windows
Community & neighborhood
Location
- Region: Rochester
- Subdivision: Picturesque Acres Sec 01
Other
Other facts
- Listing terms: Cash,Conventional,FHA
Price history
| Date | Event | Price |
|---|---|---|
| 4/18/2023 | Sold | $325,000-6.9%$145/sqft |
Source: | ||
| 1/17/2023 | Pending sale | $349,218$156/sqft |
Source: | ||
| 1/7/2023 | Contingent | $349,218$156/sqft |
Source: | ||
| 11/14/2022 | Listed for sale | $349,218-0.2%$156/sqft |
Source: | ||
| 11/14/2022 | Listing removed | -- |
Source: Owner Report a problem | ||
Public tax history
| Year | Property taxes | Tax assessment |
|---|---|---|
| 2024 | -- | $154,600 +14.9% |
| 2023 | -- | $134,600 +9% |
| 2022 | -- | $123,500 |
Find assessor info on the county website
Neighborhood: 14616
Nearby schools
GreatSchools rating
- 6/10Paddy Hill Elementary SchoolGrades: K-5Distance: 0.1 mi
- 5/10Arcadia Middle SchoolGrades: 6-8Distance: 0.4 mi
- 6/10Arcadia High SchoolGrades: 9-12Distance: 0.3 mi
Schools provided by the listing agent
- Elementary: Paddy Hill Elementary
- Middle: Arcadia Middle
- High: Arcadia High
- District: Greece
Source: NYSAMLSs. This data may not be complete. We recommend contacting the local school district to confirm school assignments for this home.

