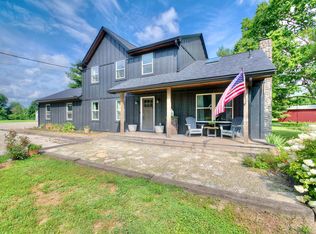Sold for $340,000 on 09/09/24
$340,000
4865 Limaburg Rd, Burlington, KY 41005
2beds
1,381sqft
Single Family Residence, Residential
Built in 1952
3.56 Acres Lot
$358,200 Zestimate®
$246/sqft
$1,809 Estimated rent
Home value
$358,200
$330,000 - $387,000
$1,809/mo
Zestimate® history
Loading...
Owner options
Explore your selling options
What's special
Here's your chance to call a custom built brick ranch home! Sitting on just over 3.5 acres of flat land—a rare find in Northern Kentucky—you're right in the middle of all that the area has to offer. With a 30x20 pole barn that already has its own electric, a pond and a workshop off of the garage, the possibilities are endless for you to utilize all that space. Come see it for yourself!
Zillow last checked: 8 hours ago
Listing updated: October 09, 2024 at 10:16pm
Listed by:
Jorden Zamrik 480-307-7598,
Comey & Shepherd REALTORS
Bought with:
The Vories Team
Keller Williams Realty Services
Source: NKMLS,MLS#: 625389
Facts & features
Interior
Bedrooms & bathrooms
- Bedrooms: 2
- Bathrooms: 1
- Full bathrooms: 1
Primary bedroom
- Features: Carpet Flooring
- Level: First
- Area: 143
- Dimensions: 13 x 11
Bedroom 2
- Features: Carpet Flooring
- Level: First
- Area: 100
- Dimensions: 10 x 10
Other
- Features: Luxury Vinyl Flooring
- Level: First
- Area: 100
- Dimensions: 10 x 10
Dining room
- Features: Hardwood Floors
- Level: First
- Area: 64
- Dimensions: 8 x 8
Kitchen
- Features: Luxury Vinyl Flooring
- Level: First
- Area: 140
- Dimensions: 10 x 14
Living room
- Features: Carpet Flooring
- Level: First
- Area: 240
- Dimensions: 15 x 16
Heating
- Hot Water
Cooling
- Central Air
Appliances
- Included: Electric Range, Dishwasher, Refrigerator, Washer
- Laundry: Electric Dryer Hookup
Features
- Windows: Vinyl Frames
Interior area
- Total structure area: 1,381
- Total interior livable area: 1,381 sqft
Property
Parking
- Total spaces: 2
- Parking features: Driveway, Garage, Garage Faces Front
- Garage spaces: 2
- Has uncovered spaces: Yes
Features
- Levels: One
- Stories: 1
Lot
- Size: 3.56 Acres
- Dimensions: 689 x 314 x 685 x 158
- Features: Raw Land
Details
- Additional structures: Barn(s), Shed(s), Workshop
- Parcel number: 048.0000090.00
- Other equipment: Sump Pump
Construction
Type & style
- Home type: SingleFamily
- Architectural style: Ranch
- Property subtype: Single Family Residence, Residential
Materials
- Block, Brick, Concrete
- Foundation: Block, Poured Concrete
- Roof: Shingle
Condition
- New construction: No
- Year built: 1952
Utilities & green energy
- Sewer: Septic Tank
- Water: Public
- Utilities for property: Natural Gas Available
Community & neighborhood
Location
- Region: Burlington
Price history
| Date | Event | Price |
|---|---|---|
| 9/9/2024 | Sold | $340,000-2.8%$246/sqft |
Source: | ||
| 8/10/2024 | Pending sale | $349,900$253/sqft |
Source: | ||
| 8/8/2024 | Listed for sale | $349,900$253/sqft |
Source: | ||
Public tax history
| Year | Property taxes | Tax assessment |
|---|---|---|
| 2022 | $781 +0.2% | $113,300 |
| 2021 | $780 -11.6% | $113,300 |
| 2020 | $882 | $113,300 |
Find assessor info on the county website
Neighborhood: 41005
Nearby schools
GreatSchools rating
- 8/10Chester Goodridge Elementary SchoolGrades: PK-5Distance: 1.8 mi
- 5/10Camp Ernst Middle SchoolGrades: 6-8Distance: 1.8 mi
- 9/10Conner High SchoolGrades: 9-12Distance: 1.7 mi
Schools provided by the listing agent
- Elementary: Goodridge Elementary
- Middle: Conner Middle School
- High: Conner Senior High
Source: NKMLS. This data may not be complete. We recommend contacting the local school district to confirm school assignments for this home.

Get pre-qualified for a loan
At Zillow Home Loans, we can pre-qualify you in as little as 5 minutes with no impact to your credit score.An equal housing lender. NMLS #10287.
