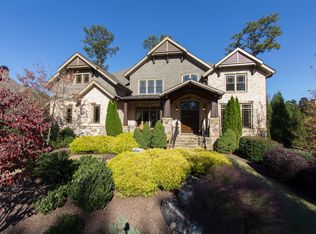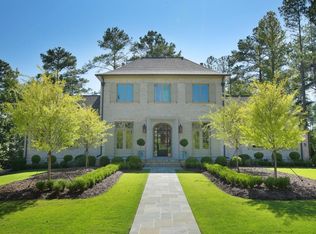This massive Million Dollar home sits on a 28,000 sqft lot. This home Has a massive pool, Massive master bedroom and 4 Living spaces. When you walk into this home it automatically opens up with towering 14' ceilings. This home dwells in a safe, family friendly gated community and country club (The River Club)
This property is off market, which means it's not currently listed for sale or rent on Zillow. This may be different from what's available on other websites or public sources.

