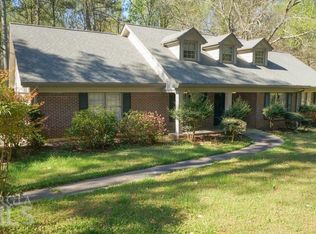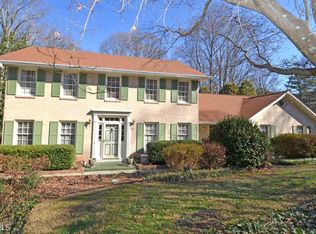Closed
$472,500
4865 Hugh Howell Rd, Stone Mountain, GA 30087
4beds
3,319sqft
Single Family Residence, Residential
Built in 1970
0.9 Acres Lot
$552,000 Zestimate®
$142/sqft
$2,758 Estimated rent
Home value
$552,000
$513,000 - $602,000
$2,758/mo
Zestimate® history
Loading...
Owner options
Explore your selling options
What's special
This home will surprise you. So much to see and discover. Very flex/large living room, open dining room, Updated kitchen. Bedroom & bath on main. Great room offers warm rich woods, a bay window, and fireplace. Hardwoods and lots of windows. Generous laundry room with sink. Upstairs - very large primary suite has sitting area, office, walk-in closet and double vanity. Two more large bedrooms and hall bath. Lower level set up as a possible studio apartment with full kitchen and bath - walk-out to patio and a large storage room. The yard is a delight of horticultural vignettes with wonderful specimen plants. In the back, find sitting areas nestled in the shade, a lower patio, a deck with a midflight sitting area and at the corner of the large deck is a three sided gazebo. At that back of the house on the deck is a handy potting shed. Walk to new award winning Smoke Rise Elementary School on newly created Path sidewalks, Just beyond the school is a new shopping center with lots of dining and service options anchored by a new Publix. Commute to Emory, VA, CDC, Eastside and Midtown without freeways if you desire. Incorporated in the fun and new city of Tucker.
Zillow last checked: 8 hours ago
Listing updated: February 03, 2023 at 10:51pm
Listing Provided by:
PAT SOLTYS,
HomeSmart
Bought with:
Justin Griffin, 423940
Keller Williams Realty Atlanta Partners
Source: FMLS GA,MLS#: 7142611
Facts & features
Interior
Bedrooms & bathrooms
- Bedrooms: 4
- Bathrooms: 4
- Full bathrooms: 4
- Main level bathrooms: 1
- Main level bedrooms: 1
Primary bedroom
- Features: Oversized Master, Sitting Room, Split Bedroom Plan
- Level: Oversized Master, Sitting Room, Split Bedroom Plan
Bedroom
- Features: Oversized Master, Sitting Room, Split Bedroom Plan
Primary bathroom
- Features: Double Vanity
Dining room
- Features: Open Concept, Seats 12+
Kitchen
- Features: Breakfast Bar, Cabinets White, Eat-in Kitchen, Kitchen Island, Solid Surface Counters, View to Family Room
Heating
- Forced Air, Natural Gas
Cooling
- Ceiling Fan(s), Central Air
Appliances
- Included: Dishwasher, Double Oven, Gas Cooktop, Gas Water Heater, Microwave, Self Cleaning Oven
- Laundry: Laundry Room, Main Level, Mud Room, Sink
Features
- Crown Molding, Double Vanity, Entrance Foyer, Walk-In Closet(s)
- Flooring: Carpet, Ceramic Tile, Hardwood
- Windows: Bay Window(s), Shutters
- Basement: Daylight,Exterior Entry,Finished,Finished Bath,Full,Interior Entry
- Attic: Pull Down Stairs
- Number of fireplaces: 1
- Fireplace features: Gas Starter, Great Room
- Common walls with other units/homes: No Common Walls
Interior area
- Total structure area: 3,319
- Total interior livable area: 3,319 sqft
- Finished area above ground: 2,945
- Finished area below ground: 874
Property
Parking
- Total spaces: 2
- Parking features: Attached, Garage, Parking Pad
- Attached garage spaces: 2
- Has uncovered spaces: Yes
Accessibility
- Accessibility features: None
Features
- Levels: Two
- Stories: 2
- Patio & porch: Deck, Front Porch
- Exterior features: Garden, Private Yard, Rain Gutters
- Pool features: None
- Spa features: None
- Fencing: None
- Has view: Yes
- View description: City
- Waterfront features: None
- Body of water: None
Lot
- Size: 0.90 Acres
- Dimensions: 256 x 165
- Features: Back Yard, Creek On Lot, Front Yard, Landscaped, Private, Wooded
Details
- Additional structures: Gazebo, Other
- Parcel number: 18 216 02 036
- Other equipment: Satellite Dish
- Horse amenities: None
Construction
Type & style
- Home type: SingleFamily
- Architectural style: Traditional
- Property subtype: Single Family Residence, Residential
Materials
- Brick 4 Sides
- Foundation: Block
- Roof: Composition
Condition
- Resale
- New construction: No
- Year built: 1970
Utilities & green energy
- Electric: 110 Volts, 220 Volts
- Sewer: Septic Tank
- Water: Public
- Utilities for property: Cable Available, Electricity Available, Natural Gas Available, Phone Available, Water Available
Green energy
- Energy efficient items: None
- Energy generation: None
Community & neighborhood
Security
- Security features: None
Community
- Community features: Country Club, Golf, Near Schools, Near Shopping, Park, Pickleball, Playground, Pool, Restaurant, Street Lights, Swim Team, Tennis Court(s)
Location
- Region: Stone Mountain
- Subdivision: Mountain Creek
HOA & financial
HOA
- Has HOA: No
Other
Other facts
- Road surface type: Asphalt
Price history
| Date | Event | Price |
|---|---|---|
| 2/3/2023 | Sold | $472,500-1.4%$142/sqft |
Source: | ||
| 1/13/2023 | Pending sale | $479,000$144/sqft |
Source: | ||
| 1/4/2023 | Contingent | $479,000-0.2%$144/sqft |
Source: | ||
| 12/16/2022 | Price change | $479,900+0.2%$145/sqft |
Source: | ||
| 12/16/2022 | Price change | $479,000-4.2%$144/sqft |
Source: | ||
Public tax history
| Year | Property taxes | Tax assessment |
|---|---|---|
| 2025 | -- | $219,480 +16.1% |
| 2024 | $6,621 +415.4% | $189,000 +16.7% |
| 2023 | $1,284 -8.5% | $161,960 +6.4% |
Find assessor info on the county website
Neighborhood: 30087
Nearby schools
GreatSchools rating
- 6/10Smoke Rise Elementary SchoolGrades: PK-5Distance: 0.3 mi
- 4/10Tucker Middle SchoolGrades: 6-8Distance: 1.4 mi
- 5/10Tucker High SchoolGrades: 9-12Distance: 1.6 mi
Schools provided by the listing agent
- Elementary: Smoke Rise
- Middle: Tucker
- High: Tucker
Source: FMLS GA. This data may not be complete. We recommend contacting the local school district to confirm school assignments for this home.
Get a cash offer in 3 minutes
Find out how much your home could sell for in as little as 3 minutes with a no-obligation cash offer.
Estimated market value
$552,000

