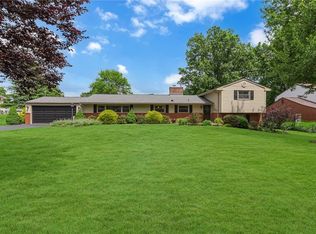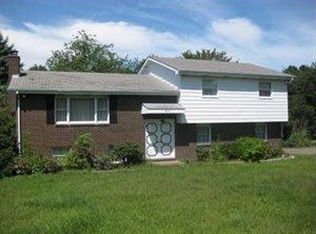Sold for $349,999
$349,999
4865 Dutch Ridge Rd, Beaver, PA 15009
4beds
2,398sqft
Single Family Residence
Built in 1972
0.5 Acres Lot
$385,600 Zestimate®
$146/sqft
$2,646 Estimated rent
Home value
$385,600
$366,000 - $405,000
$2,646/mo
Zestimate® history
Loading...
Owner options
Explore your selling options
What's special
Stunning AND spacious, what more could you be looking for? This four bed, three full bath home boasts updated decor, tonsss of bonus space, and an outdoor entertainers dream, all within Beaver School District!!! The updated kitchen has an eat-in area and large pantry. The expansive dining room opens to both a large deck and cozy living room! A full bath hosts the two guest bedrooms, while the primary has its own on suite with a walk-in shower accompanied by a large closet! Downstairs is made for entertaining with a large den that opens to the gorgeous patio and pool area! The space doesn’t stop there, an entire bonus oasis completes the lower level with a second living area, fourth bedroom, and yet another full bath!!! The home offers an attached two car garage with bonus shed space and large front yard! Situated just around the corner from a great walking neighborhood, this home has it ALL!
Zillow last checked: 8 hours ago
Listing updated: July 07, 2023 at 04:13am
Listed by:
Kylee Kazil 724-775-1000,
BERKSHIRE HATHAWAY THE PREFERRED REALTY
Bought with:
Lisa Collins, RS332194
RE/MAX SELECT REALTY
Source: WPMLS,MLS#: 1597124 Originating MLS: West Penn Multi-List
Originating MLS: West Penn Multi-List
Facts & features
Interior
Bedrooms & bathrooms
- Bedrooms: 4
- Bathrooms: 3
- Full bathrooms: 3
Heating
- Gas
Cooling
- Central Air
Appliances
- Included: Some Gas Appliances, Dryer, Dishwasher, Microwave, Refrigerator, Stove, Washer
Features
- Flooring: Carpet, Laminate
- Windows: Screens
- Basement: Walk-Out Access
Interior area
- Total structure area: 2,398
- Total interior livable area: 2,398 sqft
Property
Parking
- Total spaces: 2
- Parking features: Attached, Garage
- Has attached garage: Yes
Features
- Levels: Multi/Split
- Stories: 2
- Pool features: Pool
Lot
- Size: 0.50 Acres
- Dimensions: 0.5
Details
- Parcel number: 550230101000
Construction
Type & style
- Home type: SingleFamily
- Architectural style: Split Level
- Property subtype: Single Family Residence
Materials
- Brick, Vinyl Siding
- Roof: Asphalt
Condition
- Resale
- Year built: 1972
Utilities & green energy
- Sewer: Public Sewer
- Water: Public
Community & neighborhood
Location
- Region: Beaver
Price history
| Date | Event | Price |
|---|---|---|
| 7/6/2023 | Sold | $349,999$146/sqft |
Source: | ||
| 6/5/2023 | Contingent | $349,999$146/sqft |
Source: | ||
| 6/1/2023 | Price change | $349,999-5.4%$146/sqft |
Source: | ||
| 5/1/2023 | Price change | $369,999-5.1%$154/sqft |
Source: | ||
| 3/21/2023 | Listed for sale | $389,999+90.2%$163/sqft |
Source: | ||
Public tax history
| Year | Property taxes | Tax assessment |
|---|---|---|
| 2024 | $5,233 +0.7% | $279,700 +611.7% |
| 2023 | $5,199 +3.4% | $39,300 |
| 2022 | $5,026 +3.8% | $39,300 |
Find assessor info on the county website
Neighborhood: 15009
Nearby schools
GreatSchools rating
- 7/10Dutch Ridge El SchoolGrades: 3-6Distance: 2.4 mi
- 6/10Beaver Area Middle SchoolGrades: 7-8Distance: 3.5 mi
- 8/10Beaver Area Senior High SchoolGrades: 9-12Distance: 3.5 mi
Schools provided by the listing agent
- District: Beaver Area
Source: WPMLS. This data may not be complete. We recommend contacting the local school district to confirm school assignments for this home.
Get pre-qualified for a loan
At Zillow Home Loans, we can pre-qualify you in as little as 5 minutes with no impact to your credit score.An equal housing lender. NMLS #10287.

