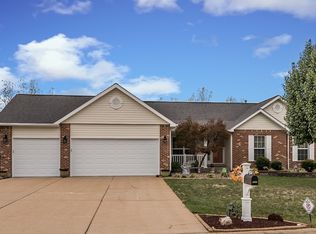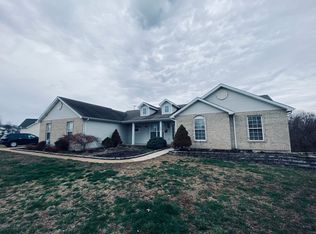Beautiful 4 bedroom, 4 bathroom ranch in the much sought after Country Club of Sugar Creek neighborhood. The open floor plan begins with the vaulted, oversized family room which opens to the dining room and the eat in kitchen. Down the hall you find 2 generous-sized bedrooms with large closets and a full bathroom to share. On the other side of the home you will find the master bedroom suite with a huge walk-in closet and a full bath with double sinks, shower, and separate whirlpool tub. From the garage, you enter the mudroom with a 1/2 bath and laundry room. Rounding out the main floor is a large deck off the kitchen that overlooks the trees and huge yard. In the walk-out lower level you will find a HUGE rec area with an oversized, 3-sided wood bar with a copper plated top. Off the rec area is bedroom number 4 and another 1/2 bath. Another bonus area is the sound proof room which is currently being used as a recording studio! Just minutes to shopping and dining; this place has it all!
This property is off market, which means it's not currently listed for sale or rent on Zillow. This may be different from what's available on other websites or public sources.

