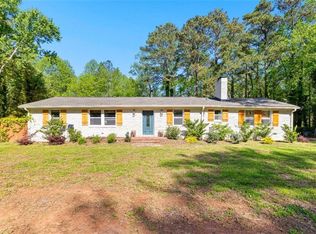Closed
$375,000
4864 Yeager Rd, Douglasville, GA 30135
2beds
2,600sqft
Single Family Residence
Built in 1971
3.92 Acres Lot
$369,200 Zestimate®
$144/sqft
$1,712 Estimated rent
Home value
$369,200
$314,000 - $432,000
$1,712/mo
Zestimate® history
Loading...
Owner options
Explore your selling options
What's special
Situated on 3.9 acres, living options abound with this expansive open floor plan. This home is newly reconstructed and completely rebuilt! This home features vaulted ceilings and floor to ceiling windows which provide a bright airy living space that is both functional and inviting. Kitchen includes dramatic granite counter tops, stainless steel appliances with space saving drawer microwave, Bosch dishwasher, and large kitchen pantry that includes laundry area. Primary bedroom suite surprises with convenient handicap tub/shower in bathroom and double French doors leading to the sprawling 640 sq ft front deck. Full unfinished basement with finished bathroom. On the outside of this beautiful home you will find a separate deck on the rear which overlooks the fire pit, large barbecue pit, small greenhouse, nice he-shed/she-shed with work space and storage area, pole barn covered area and an aluminum storage building. So much to enjoy on this beautiful Property.
Zillow last checked: 8 hours ago
Listing updated: July 22, 2025 at 10:18am
Listed by:
Jennifer Lammie 678-283-1744,
Sky High Realty
Bought with:
Cathye Dowda Cota, 407259
Keller Williams West Atlanta
Source: GAMLS,MLS#: 10477205
Facts & features
Interior
Bedrooms & bathrooms
- Bedrooms: 2
- Bathrooms: 2
- Full bathrooms: 2
- Main level bathrooms: 2
- Main level bedrooms: 2
Dining room
- Features: Dining Rm/Living Rm Combo, Seats 12+
Kitchen
- Features: Breakfast Bar, Kitchen Island, Pantry, Solid Surface Counters
Heating
- Heat Pump
Cooling
- Central Air
Appliances
- Included: Convection Oven, Dishwasher, Microwave, Refrigerator
- Laundry: In Kitchen
Features
- Flooring: Hardwood, Laminate
- Windows: Double Pane Windows
- Basement: Unfinished
- Attic: Pull Down Stairs
- Number of fireplaces: 1
- Fireplace features: Factory Built, Family Room, Living Room
Interior area
- Total structure area: 2,600
- Total interior livable area: 2,600 sqft
- Finished area above ground: 2,600
- Finished area below ground: 0
Property
Parking
- Parking features: Kitchen Level
Accessibility
- Accessibility features: Accessible Approach with Ramp, Accessible Entrance, Accessible Full Bath, Accessible Hallway(s), Accessible Kitchen
Features
- Levels: Two
- Stories: 2
- Patio & porch: Deck, Porch
Lot
- Size: 3.92 Acres
- Features: Level, Other, Private, Sloped
Details
- Additional structures: Barn(s), Other, Outbuilding, Workshop
- Parcel number: 00640250005
Construction
Type & style
- Home type: SingleFamily
- Architectural style: Traditional
- Property subtype: Single Family Residence
Materials
- Brick, Other
- Roof: Composition
Condition
- Updated/Remodeled
- New construction: No
- Year built: 1971
Utilities & green energy
- Sewer: Septic Tank
- Water: Public
- Utilities for property: Cable Available, Electricity Available, Natural Gas Available, Phone Available, Sewer Available, Water Available
Community & neighborhood
Community
- Community features: None
Location
- Region: Douglasville
- Subdivision: None
Other
Other facts
- Listing agreement: Exclusive Right To Sell
- Listing terms: Cash,Conventional,FHA
Price history
| Date | Event | Price |
|---|---|---|
| 7/22/2025 | Sold | $375,000$144/sqft |
Source: | ||
| 6/12/2025 | Pending sale | $375,000$144/sqft |
Source: | ||
| 5/1/2025 | Listed for sale | $375,000$144/sqft |
Source: | ||
| 4/24/2025 | Pending sale | $375,000$144/sqft |
Source: | ||
| 3/13/2025 | Listed for sale | $375,000+15.4%$144/sqft |
Source: | ||
Public tax history
| Year | Property taxes | Tax assessment |
|---|---|---|
| 2024 | $223 +3671.9% | $93,160 |
| 2023 | $6 -97.5% | $93,160 +23.3% |
| 2022 | $232 +4.1% | $75,560 +185.3% |
Find assessor info on the county website
Neighborhood: 30135
Nearby schools
GreatSchools rating
- 6/10Dorsett Shoals Elementary SchoolGrades: K-5Distance: 0.8 mi
- 5/10Yeager Middle SchoolGrades: 6-8Distance: 1.7 mi
- 6/10Chapel Hill High SchoolGrades: 9-12Distance: 2.3 mi
Schools provided by the listing agent
- Elementary: Dorsett Shoals
- Middle: Yeager
- High: Chapel Hill
Source: GAMLS. This data may not be complete. We recommend contacting the local school district to confirm school assignments for this home.
Get a cash offer in 3 minutes
Find out how much your home could sell for in as little as 3 minutes with a no-obligation cash offer.
Estimated market value
$369,200
Get a cash offer in 3 minutes
Find out how much your home could sell for in as little as 3 minutes with a no-obligation cash offer.
Estimated market value
$369,200
