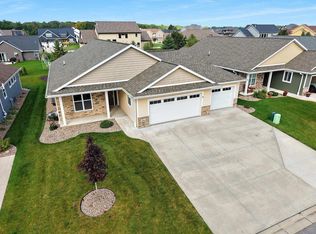Sold
$442,000
4864 Wyld Berry Way, Oneida, WI 54155
2beds
2,551sqft
Condominium
Built in 2021
-- sqft lot
$464,200 Zestimate®
$173/sqft
$3,427 Estimated rent
Home value
$464,200
Estimated sales range
Not available
$3,427/mo
Zestimate® history
Loading...
Owner options
Explore your selling options
What's special
Beautiful 2 bdrm condo is better than new construction. Zero step entry! Offering a spacious, open layout. Kitchen boasts a tray ceiling, custom cabinets, pantry, large central island, leathered granite countertops, tiled backsplash & stainless appliances. Durable LVP flooring in the common areas. Living rm is highlighted by a stone surround on the gas FP along w/ large windows for natural light. Step outside to enjoy a patio in the back. Spacious primary suite w/ W-I closet, bathrm that boasts double vanity. Large 1st flr laundry area. Lower level has a finished rec rm, in addition to a large storage area. 3-car garage, C/A & more! HOA takes care of snow removal/trash pickup/ lawn care. Convenient location with easy highway access. Some photos have been virtually staged.
Zillow last checked: 8 hours ago
Listing updated: March 27, 2025 at 03:01am
Listed by:
Jill Dickson-Kesler 920-680-7288,
Coldwell Banker Real Estate Group,
Jessica L Schmoll 920-660-0702,
Coldwell Banker Real Estate Group
Bought with:
Jody Kemppainen
Shorewest, Realtors
Source: RANW,MLS#: 50300821
Facts & features
Interior
Bedrooms & bathrooms
- Bedrooms: 2
- Bathrooms: 2
- Full bathrooms: 2
Bedroom 1
- Level: Main
- Dimensions: 16x15
Bedroom 2
- Level: Main
- Dimensions: 15x13
Dining room
- Level: Main
- Dimensions: 15x12
Family room
- Level: Lower
- Dimensions: 31x23
Kitchen
- Level: Main
- Dimensions: 15x12
Living room
- Level: Main
- Dimensions: 24x16
Other
- Description: Foyer
- Level: Main
- Dimensions: 8x4
Other
- Description: Laundry
- Level: Main
- Dimensions: 7x6
Heating
- Forced Air
Cooling
- Forced Air, Central Air
Appliances
- Included: Dishwasher, Disposal, Range, Refrigerator
Features
- At Least 1 Bathtub, Breakfast Bar, Kitchen Island, Pantry
- Number of fireplaces: 1
- Fireplace features: One, Gas
Interior area
- Total interior livable area: 2,551 sqft
- Finished area above ground: 1,822
- Finished area below ground: 729
Property
Parking
- Parking features: Garage, Attached, Garage Door Opener, Oversized
- Has attached garage: Yes
Features
- Patio & porch: Patio
Details
- Parcel number: HB3276
- Zoning: Residential
- Special conditions: Arms Length
Construction
Type & style
- Home type: Condo
- Property subtype: Condominium
Materials
- Stone, Vinyl Siding
Condition
- New construction: No
- Year built: 2021
Utilities & green energy
- Sewer: Public Sewer
- Water: Public
Community & neighborhood
Location
- Region: Oneida
HOA & financial
HOA
- Has HOA: Yes
- HOA fee: $200 monthly
- Amenities included: Patio
- Association name: Wyld Berry Condos
Price history
| Date | Event | Price |
|---|---|---|
| 3/26/2025 | Sold | $442,000-3.9%$173/sqft |
Source: RANW #50300821 Report a problem | ||
| 1/27/2025 | Pending sale | $459,900$180/sqft |
Source: | ||
| 1/27/2025 | Contingent | $459,900$180/sqft |
Source: | ||
| 11/12/2024 | Listed for sale | $459,900$180/sqft |
Source: | ||
| 11/5/2024 | Listing removed | $459,900$180/sqft |
Source: RANW #50293676 Report a problem | ||
Public tax history
Tax history is unavailable.
Neighborhood: 54155
Nearby schools
GreatSchools rating
- 9/10Lannoye Elementary SchoolGrades: PK-5Distance: 2.1 mi
- 7/10Pulaski Community Middle SchoolGrades: 6-8Distance: 7.5 mi
- 9/10Pulaski High SchoolGrades: 9-12Distance: 7.2 mi

Get pre-qualified for a loan
At Zillow Home Loans, we can pre-qualify you in as little as 5 minutes with no impact to your credit score.An equal housing lender. NMLS #10287.
