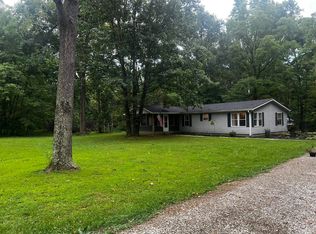Closed
$430,000
4864 Ritter Woods Ln, Spencer, IN 47460
5beds
3,140sqft
Single Family Residence
Built in 1995
3.85 Acres Lot
$443,800 Zestimate®
$--/sqft
$2,709 Estimated rent
Home value
$443,800
$408,000 - $479,000
$2,709/mo
Zestimate® history
Loading...
Owner options
Explore your selling options
What's special
This 5-bedroom, 3 bath ranch over a finished basement offers over 3,140 sq ft and is nestled on 3.85 wooded acres in Spencer! This home has had many updates this year! New roof, large picture window, new quartz countertops, new paint and new vinyl laminate flooring. There is a 14x14 sunroom finished with wood ceilings and floors. The walk-out basement offers over 1400 finished sq ft, a gas fireplace, 2 additional bedrooms, a 17x13 rec room, 23x5 storge room and another full bathroom. Relax outside on the large deck that spans nearly the entire back of the home, or on the covered front porch. Store all your lawn equipment and extras in the 16x16 shed that has electricity. The wooded area offers mature PawPaw Trees, mushroom hunting, and the trees have never been harvested! Enjoy the firepit and creek that runs through the back yard. This home offers a country setting yet conveniently located to Hwy 46! Allowing commuting to Bloomington in less than 20 minutes, Ellettsville in 10 minutes!! *well water filtration system recently replaced* * advanced filtration system for drinking water system is installed in kitchen* **Home Warranty is being offered up to $650.00**
Zillow last checked: 8 hours ago
Listing updated: March 21, 2025 at 09:56am
Listed by:
Michelle Stanger michelle.stanger@homefinder.org,
Stanger Homes, LLC
Bought with:
Bradley Mundy, RB20000012
RE/MAX Acclaimed Properties
Source: IRMLS,MLS#: 202434493
Facts & features
Interior
Bedrooms & bathrooms
- Bedrooms: 5
- Bathrooms: 3
- Full bathrooms: 3
- Main level bedrooms: 3
Bedroom 1
- Level: Main
Bedroom 2
- Level: Main
Family room
- Level: Basement
- Area: 300
- Dimensions: 20 x 15
Kitchen
- Level: Main
- Area: 273
- Dimensions: 21 x 13
Living room
- Level: Main
- Area: 240
- Dimensions: 15 x 16
Heating
- Electric
Cooling
- Central Air
Appliances
- Included: Dishwasher, Microwave, Refrigerator, Electric Range, Electric Water Heater
Features
- Flooring: Carpet, Laminate
- Basement: Full,Walk-Out Access,Finished,Exterior Entry
- Number of fireplaces: 1
- Fireplace features: Gas Starter
Interior area
- Total structure area: 3,140
- Total interior livable area: 3,140 sqft
- Finished area above ground: 1,670
- Finished area below ground: 1,470
Property
Parking
- Total spaces: 2
- Parking features: Attached, Concrete
- Attached garage spaces: 2
- Has uncovered spaces: Yes
Features
- Levels: One
- Stories: 1
Lot
- Size: 3.85 Acres
- Features: Many Trees, Irregular Lot, Rural Subdivision
Details
- Additional structures: Shed
- Additional parcels included: 6017-14-100-020.070-016
- Parcel number: 601714100020.060016
Construction
Type & style
- Home type: SingleFamily
- Architectural style: Walkout Ranch
- Property subtype: Single Family Residence
Materials
- Brick, Vinyl Siding
- Roof: Dimensional Shingles
Condition
- New construction: No
- Year built: 1995
Utilities & green energy
- Electric: Morgan Co REMC
- Gas: Shelby County Co-op
- Sewer: Septic Tank
- Water: Well
Community & neighborhood
Location
- Region: Spencer
- Subdivision: None
Other
Other facts
- Listing terms: Conventional,FHA,USDA Loan,VA Loan
Price history
| Date | Event | Price |
|---|---|---|
| 3/21/2025 | Sold | $430,000-2.1% |
Source: | ||
| 1/13/2025 | Price change | $439,000-2.2% |
Source: | ||
| 9/6/2024 | Listed for sale | $449,000+5.4% |
Source: | ||
| 7/5/2024 | Listing removed | $425,900 |
Source: | ||
| 4/23/2024 | Price change | $425,900-3.2% |
Source: | ||
Public tax history
| Year | Property taxes | Tax assessment |
|---|---|---|
| 2024 | $1,542 -17.8% | $239,500 +9% |
| 2023 | $1,876 +23.2% | $219,800 -5.1% |
| 2022 | $1,523 +4.8% | $231,700 +29.9% |
Find assessor info on the county website
Neighborhood: 47460
Nearby schools
GreatSchools rating
- 7/10Mccormick's Creek Elementary SchoolGrades: K-6Distance: 3.1 mi
- 7/10Owen Valley Middle SchoolGrades: 7-8Distance: 6.2 mi
- 4/10Owen Valley Community High SchoolGrades: 9-12Distance: 6.1 mi
Schools provided by the listing agent
- Elementary: Spencer
- Middle: Owen Valley
- High: Owen Valley
- District: Spencer-Owen Community Schools
Source: IRMLS. This data may not be complete. We recommend contacting the local school district to confirm school assignments for this home.
Get pre-qualified for a loan
At Zillow Home Loans, we can pre-qualify you in as little as 5 minutes with no impact to your credit score.An equal housing lender. NMLS #10287.

