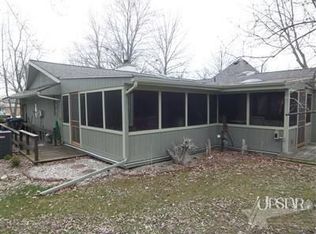Test the Water!!You will find it perfect in the pool at this 4 bedroom (possible 5th bedroom), 3.5 bath brick home; includes features such as: family room with fireplace, elegant living room with built in bookcases, mater suite. dining room, finished basment that has a water bar, remarkable kitchen with breakfast area, game room, den, a large foyer and a pool that features in ground pool and a hot tub! Call Angela for your personal tour today as this will not last long!
This property is off market, which means it's not currently listed for sale or rent on Zillow. This may be different from what's available on other websites or public sources.

