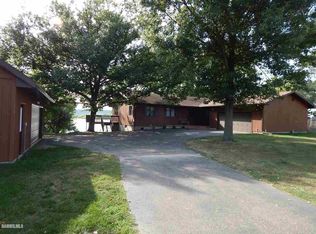Sold for $388,000 on 05/24/24
$388,000
4864 Reed Cir, Thomson, IL 61285
2beds
2,640sqft
Single Family Residence
Built in 1981
0.43 Acres Lot
$414,500 Zestimate®
$147/sqft
$1,427 Estimated rent
Home value
$414,500
Estimated sales range
Not available
$1,427/mo
Zestimate® history
Loading...
Owner options
Explore your selling options
What's special
You can enjoy absolutely breathtaking river views all the way to the Iowa side, from this gorgeous ranch Riverfront home. You will find a remodeled kitchen with granite counter tops all newer appliances, and an island with storage which is all open to a dining area and the living room. There is a 4seasons porch with a fireplace, that overlooks the Mighty Mississippi River. Sip your morning coffee year-round from this great space! The main floor large bathroom has been completely remolded with beautiful taste, and offers his and her sinks, with plenty of storage, and a heated towel rack. On this level you will also find 2 bedrooms, with one being a large 14 x 14, having his and her closets and windows facing the river. The 2-car attached garage has a bonus room that is 24 x 12, which is currently being used as an office and a workout room. The lower walk out level offers a kitchenette, another full updated bathroom, a non-conforming bedroom, a large family room, a screened in porch, and a laundry room! Not done yet, you also get a boat doc!! This great property has everything you have dreamed of in a Riverfront. Any and all offers to be received by 3-24-24 Seller's will review on 3-25-24
Zillow last checked: 8 hours ago
Listing updated: May 25, 2024 at 08:12am
Listed by:
AIME HELDT 815-291-8256,
Barnes Realty, Inc.
Bought with:
NON-NWIAR Member
Northwest Illinois Alliance Of Realtors®
Source: NorthWest Illinois Alliance of REALTORS®,MLS#: 202401070
Facts & features
Interior
Bedrooms & bathrooms
- Bedrooms: 2
- Bathrooms: 2
- Full bathrooms: 2
- Main level bathrooms: 1
- Main level bedrooms: 2
Primary bedroom
- Level: Main
- Area: 196
- Dimensions: 14 x 14
Bedroom 2
- Level: Main
- Area: 132
- Dimensions: 12 x 11
Family room
- Level: Lower
- Area: 560
- Dimensions: 40 x 14
Kitchen
- Level: Main
- Area: 240
- Dimensions: 12 x 20
Living room
- Level: Main
- Area: 238
- Dimensions: 14 x 17
Heating
- Natural Gas
Cooling
- Central Air
Appliances
- Included: Disposal, Dishwasher, Dryer, Microwave, Refrigerator, Stove/Cooktop, Washer, Water Softener, Electric Water Heater
- Laundry: In Basement
Features
- Granite Counters, Second Kitchen
- Windows: Window Treatments
- Basement: Full,Basement Entrance,Partial Exposure
- Number of fireplaces: 2
- Fireplace features: Gas
Interior area
- Total structure area: 2,640
- Total interior livable area: 2,640 sqft
- Finished area above ground: 1,320
- Finished area below ground: 1,320
Property
Parking
- Total spaces: 2
- Parking features: Attached, Garage Door Opener
- Garage spaces: 2
Features
- Patio & porch: Porch 4 Season, Screened
- Exterior features: Dock
- Has view: Yes
- View description: River
- Has water view: Yes
- Water view: River
Lot
- Size: 0.43 Acres
- Features: County Taxes
Details
- Additional structures: Shed(s)
- Parcel number: 121202301001
Construction
Type & style
- Home type: SingleFamily
- Architectural style: Ranch
- Property subtype: Single Family Residence
Materials
- Wood
- Roof: Shingle
Condition
- Year built: 1981
Utilities & green energy
- Electric: Circuit Breakers
- Sewer: Septic Tank
- Water: Well
Community & neighborhood
Location
- Region: Thomson
- Subdivision: IL
Other
Other facts
- Ownership: Fee Simple
- Road surface type: Hard Surface Road
Price history
| Date | Event | Price |
|---|---|---|
| 5/24/2024 | Sold | $388,000+2.4%$147/sqft |
Source: | ||
| 3/28/2024 | Pending sale | $379,000$144/sqft |
Source: | ||
| 3/14/2024 | Listed for sale | $379,000$144/sqft |
Source: | ||
Public tax history
| Year | Property taxes | Tax assessment |
|---|---|---|
| 2023 | $8,149 +38% | $96,133 +42.6% |
| 2022 | $5,907 -1.6% | $67,392 |
| 2021 | $6,002 -0.3% | $67,392 |
Find assessor info on the county website
Neighborhood: 61285
Nearby schools
GreatSchools rating
- 3/10West Carroll Primary SchoolGrades: PK-5Distance: 5.2 mi
- 5/10West Carroll Middle SchoolGrades: 6-8Distance: 10.3 mi
- 4/10West Carroll High SchoolGrades: 9-12Distance: 6.4 mi
Schools provided by the listing agent
- Elementary: West Carroll
- Middle: West Carroll
- High: West Carroll
- District: West Carroll
Source: NorthWest Illinois Alliance of REALTORS®. This data may not be complete. We recommend contacting the local school district to confirm school assignments for this home.

Get pre-qualified for a loan
At Zillow Home Loans, we can pre-qualify you in as little as 5 minutes with no impact to your credit score.An equal housing lender. NMLS #10287.
