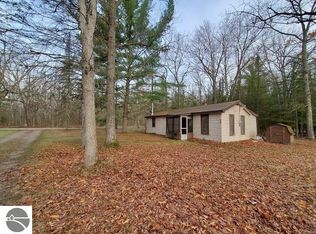Sold for $83,000 on 02/23/24
$83,000
4864 Goodar Rd, South Branch, MI 48761
3beds
1,206sqft
Single Family Residence
Built in 1971
0.97 Acres Lot
$137,400 Zestimate®
$69/sqft
$1,298 Estimated rent
Home value
$137,400
$122,000 - $153,000
$1,298/mo
Zestimate® history
Loading...
Owner options
Explore your selling options
What's special
Nice 3 Bedroom 1 bath Ranch home with attached garage. Lot is almost 1 acre. Newer Siding Metal Roof and flooring throughout. All offers must be submitted at www.vrmproperties.com. Agents must register as a User, enter the property address, and click on 'Start Offer'. 2) This property may qualify for Seller Financing (Vendee). 3) If Property was built prior to 1978, Lead Based Paint Potentially Exists.
Zillow last checked: 8 hours ago
Listing updated: March 27, 2024 at 12:19pm
Listed by:
Nick L McNamara 989-329-5821,
Century 21 Realty North
Bought with:
NON MEMBER NON MEMBER
NONMEMBER
Source: MiRealSource,MLS#: 50127574 Originating MLS: Clare Gladwin Board of REALTORS
Originating MLS: Clare Gladwin Board of REALTORS
Facts & features
Interior
Bedrooms & bathrooms
- Bedrooms: 3
- Bathrooms: 1
- Full bathrooms: 1
- Main level bathrooms: 1
- Main level bedrooms: 3
Bedroom 1
- Level: Main
- Area: 132
- Dimensions: 12 x 11
Bedroom 2
- Level: Main
- Area: 108
- Dimensions: 12 x 9
Bedroom 3
- Level: Main
- Area: 99
- Dimensions: 11 x 9
Bathroom 1
- Level: Main
- Area: 35
- Dimensions: 7 x 5
Dining room
- Level: Main
- Area: 192
- Dimensions: 16 x 12
Kitchen
- Level: Main
- Area: 130
- Dimensions: 10 x 13
Living room
- Level: Main
- Area: 192
- Dimensions: 16 x 12
Heating
- Forced Air, Propane
Cooling
- None
Appliances
- Included: Dryer, Range/Oven, Refrigerator, Washer, Electric Water Heater
- Laundry: Main Level
Features
- Has basement: No
- Has fireplace: No
Interior area
- Total structure area: 1,206
- Total interior livable area: 1,206 sqft
- Finished area above ground: 1,206
- Finished area below ground: 0
Property
Parking
- Total spaces: 2
- Parking features: Garage, Attached
- Attached garage spaces: 2
Features
- Levels: One
- Stories: 1
- Frontage type: Road
- Frontage length: 172
Lot
- Size: 0.97 Acres
- Dimensions: 246 x 172
- Features: Cleared
Details
- Parcel number: 6500501300610
- Zoning description: Residential
- Special conditions: Real Estate Owned
Construction
Type & style
- Home type: SingleFamily
- Architectural style: Ranch
- Property subtype: Single Family Residence
Materials
- Vinyl Siding, Metal Siding
- Foundation: Slab
Condition
- Year built: 1971
Utilities & green energy
- Sewer: Septic Tank
- Water: Private Well
Community & neighborhood
Location
- Region: South Branch
- Subdivision: None
Other
Other facts
- Listing agreement: Exclusive Right To Sell
- Listing terms: Cash,Conventional
- Road surface type: Gravel
Price history
| Date | Event | Price |
|---|---|---|
| 2/23/2024 | Sold | $83,000-12.6%$69/sqft |
Source: | ||
| 7/29/2021 | Sold | $95,000+6.7%$79/sqft |
Source: | ||
| 7/19/2021 | Pending sale | $89,000$74/sqft |
Source: | ||
| 7/7/2021 | Contingent | $89,000$74/sqft |
Source: | ||
| 6/17/2021 | Listed for sale | $89,000+154.3%$74/sqft |
Source: | ||
Public tax history
| Year | Property taxes | Tax assessment |
|---|---|---|
| 2024 | $790 +3.8% | $60,100 +42.1% |
| 2023 | $761 +0% | $42,300 +41.5% |
| 2022 | $761 +49.8% | $29,900 -3.2% |
Find assessor info on the county website
Neighborhood: 48761
Nearby schools
GreatSchools rating
- 5/10Rose City SchoolGrades: PK-6Distance: 11.9 mi
- 4/10Surline Middle SchoolGrades: 5-8Distance: 21.6 mi
- 5/10Ogemaw Heights High SchoolGrades: 9-12Distance: 16.4 mi
Schools provided by the listing agent
- District: West Branch - Rose City Area Schools
Source: MiRealSource. This data may not be complete. We recommend contacting the local school district to confirm school assignments for this home.

Get pre-qualified for a loan
At Zillow Home Loans, we can pre-qualify you in as little as 5 minutes with no impact to your credit score.An equal housing lender. NMLS #10287.
