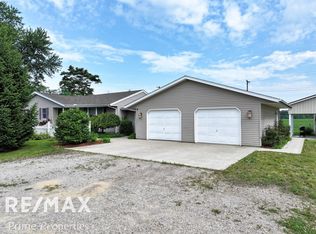Sold for $204,000
$204,000
4864 Barnes Rd, Millington, MI 48746
3beds
1,346sqft
Single Family Residence
Built in 1962
0.87 Acres Lot
$235,500 Zestimate®
$152/sqft
$1,487 Estimated rent
Home value
$235,500
$224,000 - $250,000
$1,487/mo
Zestimate® history
Loading...
Owner options
Explore your selling options
What's special
COMMING SOON!! ready for showings starting Saturday June 17. WOW what a great country home, it has been completely remodeled with a brand new kitchen to include granite counter tops and new laminate flooring, and Additional bath and up-dated laundry room were just added, original bath was completely re-done to include ceramic flooring and quartz counter top. This lovely 3 bedroom 2 bath home has a large living room with fireplace for those cozy winter nights and out side is a coved front porch and large back deck (BOTH ARE COMPOSITE) for all those lazy days of summer. Attached 1+ garage and a detached 14X29 storage garage. This home is in mint condition and ready to move in. Call today and get on the schedule for a showing this one wont last long.
Zillow last checked: 8 hours ago
Listing updated: July 17, 2023 at 01:59pm
Listed by:
Lynn M Borcherding 810-691-5432,
Area Wide Real Estate
Bought with:
Kyle Jewell, 6501448476
Century 21 Signature Realty
Source: MiRealSource,MLS#: 50112152 Originating MLS: East Central Association of REALTORS
Originating MLS: East Central Association of REALTORS
Facts & features
Interior
Bedrooms & bathrooms
- Bedrooms: 3
- Bathrooms: 2
- Full bathrooms: 2
- Main level bathrooms: 2
- Main level bedrooms: 3
Bedroom 1
- Features: Carpet
- Level: Main
- Area: 156
- Dimensions: 12 x 13
Bedroom 2
- Features: Carpet
- Level: Main
- Area: 108
- Dimensions: 12 x 9
Bedroom 3
- Features: Wood
- Level: Main
- Area: 104
- Dimensions: 8 x 13
Bathroom 1
- Features: Laminate
- Level: Main
- Area: 104
- Dimensions: 8 x 13
Bathroom 2
- Features: Ceramic
- Level: Main
- Area: 72
- Dimensions: 8 x 9
Dining room
- Features: Wood
- Level: Main
- Area: 100
- Dimensions: 10 x 10
Kitchen
- Features: Laminate
- Level: Main
- Area: 110
- Dimensions: 11 x 10
Living room
- Features: Wood
- Level: Main
- Area: 247
- Dimensions: 19 x 13
Heating
- Forced Air, Natural Gas
Cooling
- Ceiling Fan(s), Central Air
Appliances
- Included: Dishwasher, Dryer, Microwave, Range/Oven, Refrigerator, Washer, Water Softener Owned, Gas Water Heater
- Laundry: First Floor Laundry, Main Level
Features
- Sump Pump
- Flooring: Hardwood, Carpet, Wood, Laminate, Ceramic Tile
- Basement: None,Crawl Space
- Has fireplace: Yes
- Fireplace features: Living Room
Interior area
- Total structure area: 1,346
- Total interior livable area: 1,346 sqft
- Finished area above ground: 1,346
- Finished area below ground: 0
Property
Parking
- Total spaces: 1
- Parking features: Driveway, Garage, Attached
- Attached garage spaces: 1
Features
- Levels: One
- Stories: 1
- Patio & porch: Deck, Porch
- Frontage type: Road
- Frontage length: 199
Lot
- Size: 0.87 Acres
- Dimensions: 199 x 190 x 199 x 190
- Features: Rural
Details
- Additional structures: Garage(s)
- Parcel number: 017016161100000
- Zoning description: Residential
- Special conditions: Private
Construction
Type & style
- Home type: SingleFamily
- Architectural style: Ranch
- Property subtype: Single Family Residence
Materials
- Vinyl Siding
Condition
- New construction: No
- Year built: 1962
Utilities & green energy
- Electric: Underground
- Sewer: Septic Tank
- Water: Private Well
- Utilities for property: Cable/Internet Avail., Cable Connected
Community & neighborhood
Location
- Region: Millington
- Subdivision: No
Other
Other facts
- Listing agreement: Exclusive Right To Sell
- Listing terms: Cash,Conventional
- Road surface type: Paved
Price history
| Date | Event | Price |
|---|---|---|
| 7/17/2023 | Sold | $204,000+7.4%$152/sqft |
Source: | ||
| 6/20/2023 | Pending sale | $189,900$141/sqft |
Source: | ||
| 6/14/2023 | Listed for sale | $189,900$141/sqft |
Source: | ||
Public tax history
| Year | Property taxes | Tax assessment |
|---|---|---|
| 2025 | $2,362 +101% | $92,100 +17.2% |
| 2024 | $1,175 -7.9% | $78,600 +11.3% |
| 2023 | $1,275 +15.3% | $70,600 +5.8% |
Find assessor info on the county website
Neighborhood: 48746
Nearby schools
GreatSchools rating
- 6/10Kirk Elementary SchoolGrades: K-5Distance: 1 mi
- 4/10Millington Junior High SchoolGrades: 6-8Distance: 1 mi
- 6/10Millington High SchoolGrades: 9-12Distance: 1 mi
Schools provided by the listing agent
- District: Millington Community School
Source: MiRealSource. This data may not be complete. We recommend contacting the local school district to confirm school assignments for this home.
Get a cash offer in 3 minutes
Find out how much your home could sell for in as little as 3 minutes with a no-obligation cash offer.
Estimated market value$235,500
Get a cash offer in 3 minutes
Find out how much your home could sell for in as little as 3 minutes with a no-obligation cash offer.
Estimated market value
$235,500
