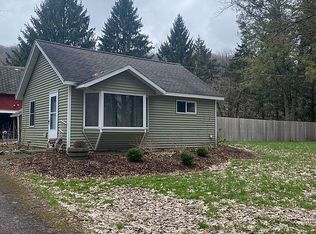Closed
$75,000
4863 S Onondaga Rd, Nedrow, NY 13120
3beds
1,276sqft
Single Family Residence
Built in 1920
0.66 Acres Lot
$226,500 Zestimate®
$59/sqft
$2,502 Estimated rent
Home value
$226,500
$197,000 - $254,000
$2,502/mo
Zestimate® history
Loading...
Owner options
Explore your selling options
What's special
Are you looking to be able to get some handyperson equity once you put in some TLC? If so, then look no further. This home sits on a lot which is approximately two thirds of an acre and right across from Westhill's Onondaga Hill Middle School -- perched upon a hill and also has a detached outbuilding which I believe was once a carriage house. Three bedrooms and one and a half bathrooms. There is a formal dining space as well as a potential eat-in kitchen and a large living room area which has hardwood flooring. There is a large enclosed front porch as well. The rear door leads to a nice to have vestibule area to kick off the shoes and leads right into the kitchen and a convenient half bathroom. The kitchen offers brand new vinyl flooring. Three bedrooms all upstairs. This home does need some love and attention yet may be great for someone's portfolio or project. Showings begin immediately. Property to convey "as-is". Seller may be willing to offer credit at closing towards repairs.
Zillow last checked: 8 hours ago
Listing updated: June 19, 2023 at 07:04am
Listed by:
James Burnham 315-622-0161,
Coldwell Banker Prime Prop,Inc
Bought with:
Sarah Barrows, 40BA1170475
Keller Williams Syracuse
Source: NYSAMLSs,MLS#: S1429178 Originating MLS: Syracuse
Originating MLS: Syracuse
Facts & features
Interior
Bedrooms & bathrooms
- Bedrooms: 3
- Bathrooms: 2
- Full bathrooms: 1
- 1/2 bathrooms: 1
- Main level bathrooms: 2
Heating
- Gas, Forced Air
Appliances
- Included: Gas Oven, Gas Range, Gas Water Heater, Refrigerator
Features
- Separate/Formal Dining Room, Separate/Formal Living Room
- Flooring: Carpet, Varies
- Basement: Full
- Has fireplace: No
Interior area
- Total structure area: 1,276
- Total interior livable area: 1,276 sqft
Property
Parking
- Total spaces: 1
- Parking features: Detached, Garage, Driveway
- Garage spaces: 1
Features
- Levels: Two
- Stories: 2
- Patio & porch: Enclosed, Porch
- Exterior features: Gravel Driveway
Lot
- Size: 0.66 Acres
- Dimensions: 220 x 248
- Features: Near Public Transit
Details
- Additional structures: Barn(s), Outbuilding
- Parcel number: 31420002100000050080000000
- Special conditions: Standard
Construction
Type & style
- Home type: SingleFamily
- Architectural style: Historic/Antique,Two Story
- Property subtype: Single Family Residence
Materials
- Composite Siding
- Foundation: Stone
Condition
- Resale
- Year built: 1920
Utilities & green energy
- Sewer: Connected
- Water: Connected, Public
- Utilities for property: Cable Available, Sewer Connected, Water Connected
Community & neighborhood
Location
- Region: Nedrow
Other
Other facts
- Listing terms: Cash,Conventional
Price history
| Date | Event | Price |
|---|---|---|
| 11/3/2023 | Listing removed | -- |
Source: Zillow Rentals Report a problem | ||
| 11/2/2023 | Price change | $1,700+6.3%$1/sqft |
Source: Zillow Rentals Report a problem | ||
| 10/31/2023 | Price change | $1,600-5.9%$1/sqft |
Source: Zillow Rentals Report a problem | ||
| 10/15/2023 | Price change | $1,700-5.6%$1/sqft |
Source: Zillow Rentals Report a problem | ||
| 10/10/2023 | Listed for rent | $1,800$1/sqft |
Source: Zillow Rentals Report a problem | ||
Public tax history
| Year | Property taxes | Tax assessment |
|---|---|---|
| 2024 | -- | $87,700 |
| 2023 | -- | $87,700 |
| 2022 | -- | $87,700 |
Find assessor info on the county website
Neighborhood: 13120
Nearby schools
GreatSchools rating
- 7/10Wheeler Elementary SchoolGrades: 3-6Distance: 1.1 mi
- 6/10Onondaga Senior High SchoolGrades: 7-12Distance: 1.3 mi
- NARockwell Elementary SchoolGrades: PK-2Distance: 3.3 mi
Schools provided by the listing agent
- District: Westhill
Source: NYSAMLSs. This data may not be complete. We recommend contacting the local school district to confirm school assignments for this home.
