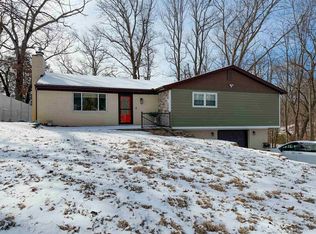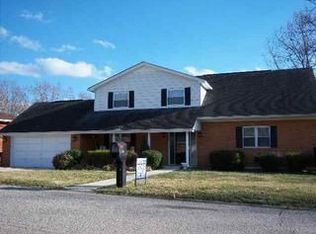Sold for $314,500
$314,500
4863 Richardson Rd, Ashland, KY 41101
5beds
3,329sqft
Single Family Residence
Built in ----
8,610 Square Feet Lot
$321,400 Zestimate®
$94/sqft
$2,617 Estimated rent
Home value
$321,400
$305,000 - $337,000
$2,617/mo
Zestimate® history
Loading...
Owner options
Explore your selling options
What's special
Welcome to your dream home! This stately 2-story farmhouse-style home boasts 5 bedrooms and 3 full bathrooms with over 3,320 +/- square feet of living space. Located on a sprawling wooded lot with an additional lot behind the home, you'll have plenty of outdoor space to enjoy. As you enter the home, you'll be greeted by a large living room with stunning farmhouse finishes. The main level features a spacious open concept living area, perfect for entertaining family and friends. The living room is filled with natural light and leads into the 2nd living area with brick fireplace feature. Located just off the living room is the Florida-style sunroom where you can enjoy the beautiful views of your backyard. You'll also appreciate the convenience of a large mudroom/laundry room on the main level. The kitchen is a chef's dream with new appliances, including a smart fridge with a digital display. There is also a second kitchen for all your culinary needs. The large dining area is perfect for hosting dinner parties or family gatherings. Upstairs, you'll find all 5 bedrooms, each with ample closet space. The master suite features a large bathroom. The other 4 bedrooms are all serviced by the 2nd full bath. The finished basement offers additional living space, including a gym and second kitchen. You can also step outside to a brick patio and outdoor covered area with hot tub, perfect for enjoying the beautiful weather. The 2-car attached garage provides plenty of room for your vehicles and storage needs. This newly remodeled home is move-in ready and waiting for you to make it your own. Don't miss out on this incredible opportunity to own this stunning property. Schedule your tour today!
Zillow last checked: 8 hours ago
Listing updated: May 17, 2023 at 06:45am
Listed by:
Christopher L Hutchinson ll,
Keller Williams Legacy Group
Bought with:
DIANA RULEY, 213507
DEE'S REAL ESTATE SERVICE
Source: AABR,MLS#: 54962
Facts & features
Interior
Bedrooms & bathrooms
- Bedrooms: 5
- Bathrooms: 3
- Full bathrooms: 3
Heating
- Natural Gas
Appliances
- Included: Dishwasher, Electric Range, Refrigerator
Features
- Basement: Finished,Full,Walk-Out Access
- Has fireplace: Yes
- Fireplace features: Wood Burning
Interior area
- Total interior livable area: 3,329 sqft
- Finished area above ground: 2,302
- Finished area below ground: 1,027
Property
Parking
- Total spaces: 2
- Parking features: Attached
- Attached garage spaces: 2
Features
- Levels: Two
- Stories: 2
- Fencing: Fenced
Lot
- Size: 8,610 sqft
- Dimensions: 123 x 70
- Topography: Level,Rolling
Details
- Additional structures: Storage
- Parcel number: 039060701900
Construction
Type & style
- Home type: SingleFamily
- Property subtype: Single Family Residence
Materials
- Aluminum Siding, Brick/Siding
- Foundation: Brick/Mortar, Block
- Roof: Composition
Condition
- 50 or more Years
- New construction: No
Utilities & green energy
- Sewer: Public Sewer
- Water: Public
Community & neighborhood
Location
- Region: Ashland
Other
Other facts
- Price range: $314.5K - $314.5K
Price history
| Date | Event | Price |
|---|---|---|
| 11/26/2025 | Listing removed | $335,000$101/sqft |
Source: | ||
| 5/10/2025 | Price change | $335,000-4.3%$101/sqft |
Source: | ||
| 5/5/2025 | Listed for sale | $350,000+4.5%$105/sqft |
Source: | ||
| 4/24/2025 | Listing removed | $335,000$101/sqft |
Source: | ||
| 3/23/2025 | Price change | $335,000-8.2%$101/sqft |
Source: | ||
Public tax history
| Year | Property taxes | Tax assessment |
|---|---|---|
| 2023 | $1,200 -1.1% | $195,000 |
| 2022 | $1,213 +171.2% | $195,000 +82.9% |
| 2021 | $447 0% | $106,600 +2.5% |
Find assessor info on the county website
Neighborhood: 41101
Nearby schools
GreatSchools rating
- 4/10Charles Russell Elementary SchoolGrades: K-5Distance: 0.3 mi
- 5/10Ashland Middle SchoolGrades: 6-8Distance: 1.7 mi
- 6/10Paul G. Blazer High SchoolGrades: 9-12Distance: 2.4 mi
Get pre-qualified for a loan
At Zillow Home Loans, we can pre-qualify you in as little as 5 minutes with no impact to your credit score.An equal housing lender. NMLS #10287.

