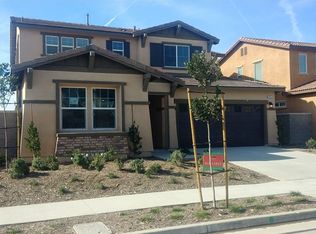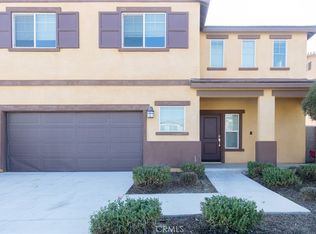Sold for $816,000 on 01/09/26
Listing Provided by:
Liang Chen DRE #02109630 626-268-9666,
Pinnacle Real Estate Group,
Shirong Xu DRE #02245342,
Pinnacle Real Estate Group
Bought with: NOLFIE MOGI REALTOR
$816,000
4863 Prairie Run Rd, Jurupa Valley, CA 91752
6beds
2,455sqft
Single Family Residence
Built in 2018
4,792 Square Feet Lot
$-- Zestimate®
$332/sqft
$3,941 Estimated rent
Home value
Not available
Estimated sales range
Not available
$3,941/mo
Zestimate® history
Loading...
Owner options
Explore your selling options
What's special
This property features 6-bedrooms, 3 full baths, the kitchen features a huge walk-in pantry, center island with breakfast bar, which opens to a family room and sliding door access to the back yard. The downstairs includes 2 bedrooms with a full bath. The upstairs includes 4 bedrooms and a master bedroom with 2 full bathrooms and a laundry room. The backyard has a large, covered patio, green area and play-yard. In addition this home has energy efficient solar panels. Enjoy the benefits of community living with a pool, playground, BBQ grills, picnic area, sports court, and walking trails. Located near the 15/60 Freeways and just a 5-minute drive from The Station shopping center, with Costco, 99 Ranch, and an array of restaurants.
Zillow last checked: 8 hours ago
Listing updated: January 10, 2026 at 07:11pm
Listing Provided by:
Liang Chen DRE #02109630 626-268-9666,
Pinnacle Real Estate Group,
Shirong Xu DRE #02245342,
Pinnacle Real Estate Group
Bought with:
NOLFIE MOGI, DRE #01294987
NOLFIE MOGI REALTOR
Source: CRMLS,MLS#: AR25073747 Originating MLS: California Regional MLS
Originating MLS: California Regional MLS
Facts & features
Interior
Bedrooms & bathrooms
- Bedrooms: 6
- Bathrooms: 3
- Full bathrooms: 3
- Main level bathrooms: 1
Bedroom
- Features: All Bedrooms Up
Other
- Features: Walk-In Closet(s)
Heating
- Central
Cooling
- Central Air
Appliances
- Laundry: Inside, Laundry Room, Upper Level
Features
- Eat-in Kitchen, All Bedrooms Up, Walk-In Closet(s)
- Has fireplace: No
- Fireplace features: None
- Common walls with other units/homes: No Common Walls
Interior area
- Total interior livable area: 2,455 sqft
Property
Parking
- Total spaces: 2
- Parking features: Garage - Attached
- Attached garage spaces: 2
Features
- Levels: Two
- Stories: 2
- Entry location: 1
- Pool features: Community, Association
- Has view: Yes
- View description: Canyon, Mountain(s), Neighborhood
Lot
- Size: 4,792 sqft
- Features: 0-1 Unit/Acre
Details
- Parcel number: 160490006
- Special conditions: Standard
Construction
Type & style
- Home type: SingleFamily
- Property subtype: Single Family Residence
Condition
- New construction: No
- Year built: 2018
Utilities & green energy
- Sewer: Public Sewer
- Water: Public
Community & neighborhood
Community
- Community features: Biking, Curbs, Gutter(s), Hiking, Storm Drain(s), Street Lights, Pool
Location
- Region: Jurupa Valley
HOA & financial
HOA
- Has HOA: Yes
- HOA fee: $117 monthly
- Amenities included: Picnic Area, Playground, Pool
- Association name: Barrington Place Community
- Association phone: 909-371-2727
Other
Other facts
- Listing terms: Cash,Cash to New Loan,Conventional,1031 Exchange
Price history
| Date | Event | Price |
|---|---|---|
| 1/9/2026 | Sold | $816,000+2.6%$332/sqft |
Source: | ||
| 12/5/2025 | Pending sale | $795,000$324/sqft |
Source: | ||
| 6/12/2025 | Price change | $795,000-1.9%$324/sqft |
Source: | ||
| 6/5/2025 | Price change | $810,000-1.2%$330/sqft |
Source: | ||
| 5/12/2025 | Price change | $820,000-1.1%$334/sqft |
Source: | ||
Public tax history
| Year | Property taxes | Tax assessment |
|---|---|---|
| 2025 | $13,312 +3.8% | $781,319 +2% |
| 2024 | $12,820 +2.1% | $766,000 +11.3% |
| 2023 | $12,555 +5.9% | $688,500 +2% |
Find assessor info on the county website
Neighborhood: Mira Loma
Nearby schools
GreatSchools rating
- 3/10Del Sol AcademyGrades: K-8Distance: 0.4 mi
- 5/10Jurupa Valley High SchoolGrades: 9-12Distance: 2.6 mi

Get pre-qualified for a loan
At Zillow Home Loans, we can pre-qualify you in as little as 5 minutes with no impact to your credit score.An equal housing lender. NMLS #10287.

