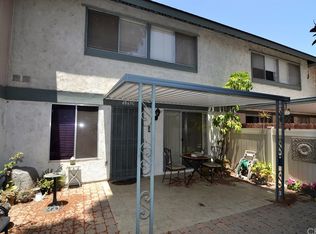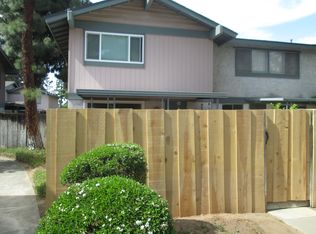Sold for $456,000 on 10/01/25
Listing Provided by:
KARLA VALDEZ DRE #01960290 951-640-0289,
KELLER WILLIAMS RIVERSIDE CENT
Bought with: Real Broker
$456,000
4863 Jackson St UNIT B, Riverside, CA 92503
3beds
1,226sqft
Condominium
Built in 1973
-- sqft lot
$454,100 Zestimate®
$372/sqft
$2,569 Estimated rent
Home value
$454,100
$413,000 - $500,000
$2,569/mo
Zestimate® history
Loading...
Owner options
Explore your selling options
What's special
Welcome to this updated and spacious 1,226 sq. ft. home, featuring the largest floor plan in the community. The open-concept main level offers a bright living room with sliding door access, a well-designed kitchen with a cozy breakfast nook, a convenient half bath, and a private 2-car attached garage with laundry hookups. Upstairs, you’ll find three generously sized bedrooms and a full bathroom. The primary suite boasts its own vanity and sink, a walk-in closet, and an abundance of natural light. Recent upgrades include new carpet, fresh interior paint, modern kitchen cabinets and quartz countertops, updated bathroom vanities, new lighting and hardware, and a new garage door, making this home move-in ready. The spacious, covered front patio provides a perfect spot to relax or host casual gatherings. Nestled in a gated community with mature landscaping, a pool, low HOA dues, and low taxes, this home also offers convenient access to nearby shopping, schools, parks, and major freeways.
Zillow last checked: 8 hours ago
Listing updated: October 01, 2025 at 05:38pm
Listing Provided by:
KARLA VALDEZ DRE #01960290 951-640-0289,
KELLER WILLIAMS RIVERSIDE CENT
Bought with:
Rick Lee, DRE #02130981
Real Broker
Source: CRMLS,MLS#: IV25136724 Originating MLS: California Regional MLS
Originating MLS: California Regional MLS
Facts & features
Interior
Bedrooms & bathrooms
- Bedrooms: 3
- Bathrooms: 2
- Full bathrooms: 1
- 1/2 bathrooms: 1
- Main level bathrooms: 1
Primary bedroom
- Features: Primary Suite
Bedroom
- Features: All Bedrooms Up
Bathroom
- Features: Quartz Counters, Remodeled, Upgraded
Kitchen
- Features: Remodeled, Updated Kitchen
Other
- Features: Walk-In Closet(s)
Heating
- Central
Cooling
- Central Air
Appliances
- Included: Dishwasher, Gas Range
- Laundry: In Garage
Features
- Breakfast Area, Open Floorplan, Quartz Counters, All Bedrooms Up, Primary Suite, Walk-In Closet(s)
- Has fireplace: No
- Fireplace features: None
- Common walls with other units/homes: 2+ Common Walls,No One Above
Interior area
- Total interior livable area: 1,226 sqft
Property
Parking
- Total spaces: 2
- Parking features: Garage
- Attached garage spaces: 2
Features
- Levels: Two
- Stories: 2
- Entry location: front
- Patio & porch: Covered, Patio
- Pool features: Association
- Has spa: Yes
- Spa features: Association
- Fencing: Wood
- Has view: Yes
- View description: None
Lot
- Size: 1,214 sqft
Details
- Parcel number: 191072030
- Zoning: R1
- Special conditions: Standard
Construction
Type & style
- Home type: Condo
- Property subtype: Condominium
- Attached to another structure: Yes
Condition
- New construction: No
- Year built: 1973
Utilities & green energy
- Sewer: Public Sewer
- Water: Public
- Utilities for property: Sewer Connected
Community & neighborhood
Community
- Community features: Sidewalks
Location
- Region: Riverside
HOA & financial
HOA
- Has HOA: Yes
- HOA fee: $260 monthly
- Amenities included: Controlled Access, Maintenance Grounds
- Association name: Queen Anne
- Association phone: 951-999-4911
Other
Other facts
- Listing terms: Submit
Price history
| Date | Event | Price |
|---|---|---|
| 10/1/2025 | Sold | $456,000$372/sqft |
Source: | ||
| 9/9/2025 | Pending sale | $456,000$372/sqft |
Source: | ||
| 7/22/2025 | Price change | $456,000-0.9%$372/sqft |
Source: | ||
| 6/19/2025 | Listed for sale | $460,000+5.7%$375/sqft |
Source: | ||
| 7/3/2024 | Sold | $435,000$355/sqft |
Source: Public Record Report a problem | ||
Public tax history
| Year | Property taxes | Tax assessment |
|---|---|---|
| 2025 | $4,883 +358% | $435,000 +371.1% |
| 2024 | $1,066 +0.4% | $92,341 +2% |
| 2023 | $1,062 +1.8% | $90,531 +2% |
Find assessor info on the county website
Neighborhood: Ramona
Nearby schools
GreatSchools rating
- 3/10Jackson Elementary SchoolGrades: K-6Distance: 0.4 mi
- 5/10Chemawa Middle SchoolGrades: 7-8Distance: 1.5 mi
- 5/10Ramona High SchoolGrades: 9-12Distance: 2.2 mi
Get a cash offer in 3 minutes
Find out how much your home could sell for in as little as 3 minutes with a no-obligation cash offer.
Estimated market value
$454,100
Get a cash offer in 3 minutes
Find out how much your home could sell for in as little as 3 minutes with a no-obligation cash offer.
Estimated market value
$454,100


