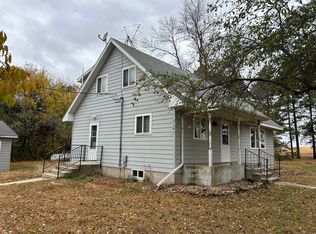You've found it! The perfect oasis for you and the family, this beautiful home sits on 11.5 acres and is close to Garretson and Sioux Falls. This custom built home by Thunder Creek was designed to be warm and inviting, but if you're looking to cool off on a hot summer day, right outside the walkout on the lower level is a pool and patio area. The deck runs all along the south side of the home and has a pergola above it all for some shade. There is so much to do on this property, you won't know where to start. From acres of trails to walk or ride, to the many buildings and shops to tinker in, this house has it all.
This property is off market, which means it's not currently listed for sale or rent on Zillow. This may be different from what's available on other websites or public sources.

