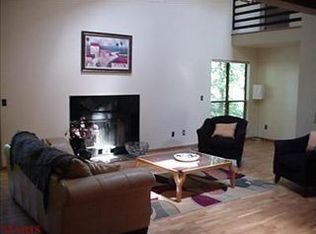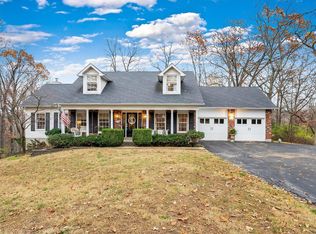4 8 6 2 W E R N E R R D. H I G H R I D G E , MO 6 3 0 4 9 Custom Built Cedar Ranch on 3.23 ac, corner lot in private subd. 4bd, 3ba Walkout Finished LL RARE FIND- MINUTES FROM THE BLUFFS YET ALL THE PRIVACY OF THE COUNTRY. ~QUAINT SETTING ~ GREAT PLACE TO RAISE A FAMILY & ENTERTAIN~ Built in 1988/89 by homeowner/contractor. 2400 SF Total Finished Living Space. Home features 3bd, 2ba & Laundry on main level. LL has 1bd w/ walk-in closet, 1ba w/ FR/Rec rm. & bar area. LL walk-out to patio. Also has ample storage w/ shelving. Architectural Roof 2018. On Demand Tankless Water Heater 2018. Newer Quadre-fire woodburning stove. Open floor plan w/ cathedral ceilings in kitchen/DR/LR. Skylights in LR. Large Eat-in kitchen updated w/ cherry cabinetry, 4 seating island,built-in stainless appliances. Baths updated. Mstr. bath -jacccuzi 4'x6' & custom shower. Mstr Bdrm has walk-in closet. French doors lead to 52x12 cedar deck from LR & Mstr. Bd. Hdwd floors, ceramics & newer carpeted bdrms. Dual decks & full patio w/ 3 year old 16x32 above grnd pool w filter & pump, winter & solar covers. 16'x10' Pool/utility shed. 3 yr. Special Assessment Rd. Asphalt Complete Fall 2018. Finished LL w/ FR/Rec rm. & bar area w/ custom windows. 2 car attached garage Plenty of room to add additional bldgs, garages, barns. 342' of road frontage on corner lot. Horses Welcome. Stables in adjoining valley. Owner offering Home Warranty Plan. All home documents available to view. DIMENSIONS- KITCHEN (EAT-IN) 19x13 LR/DR 25x13 MSTR BDRM 16x13.5 MSTR BATH 12x10 BDRM 13x11 BDRM 10x10 GUEST BATH 8x5 LAUNDRY 9x7 LOWER LEVEL: FR 23x20 BAR/DINING 18.5x15 BDRM 16x13 BATH 8x6 STORAGE 32x14 Lisa or Bob 636-677-1188 or 314-805-3880 Neighborhood Description: Private Subdivision Country Rd. Estates. All landowners own minimum of 3 acres.
This property is off market, which means it's not currently listed for sale or rent on Zillow. This may be different from what's available on other websites or public sources.

