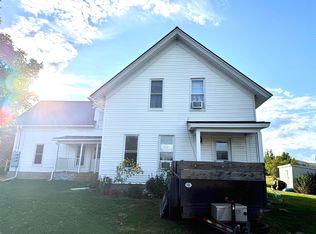Located in the heart of the Northeast Kingdom, just off the common in historic Irasburg Village sits this exquisite Victorian Brick Home. Brilliantly restored with ornate tin ceilings throughout the home keeps its classic Vermont roots intact. Currently set up as an Airbnb this quintessential home is with 30 minutes of Jay Peak, Lakes Willoughby, and Memphremagog, or Canada is ready for the next entrepreneur. Would be perfect for a retreat with a great room separate from the living space for family gatherings or group meetings. Tin ceilings throughout, rounded walls along with fireplaces and ornate wood work make this home a one of a kind you would be proud to own.
This property is off market, which means it's not currently listed for sale or rent on Zillow. This may be different from what's available on other websites or public sources.

