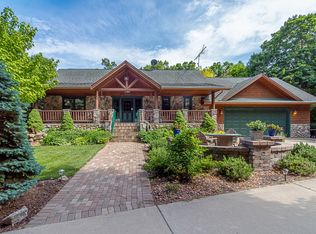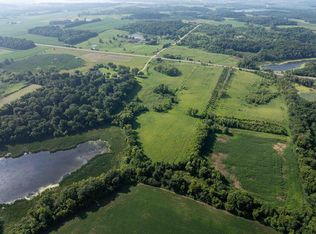Sold-co-op by mls member
$360,000
48618 Beaver Dam Rd, Elysian, MN 56028
5beds
3,790sqft
Single Family Residence
Built in 1979
5.83 Acres Lot
$366,900 Zestimate®
$95/sqft
$2,803 Estimated rent
Home value
$366,900
Estimated sales range
Not available
$2,803/mo
Zestimate® history
Loading...
Owner options
Explore your selling options
What's special
This hobby farm is waiting for its next owners to bring it new life. This custom-built home has much to love! Offering 5.8 acres, a barn, a self-watering green house, several small sheds around the yard. The home is custom built and waiting for you to make it your own. It offers 5 plus bedrooms, a sunken living room with vaulted cedar ceilings, a loft over the living room, the primary sweet has a large walk in cedar closet, the basement is finished with a kitchenette. Outside you will find many decks, the pool was recently removed, but still set up to add a pool if you wish. As well as a screened in gazebo to enjoy your beautiful back yard and watch the deer. Plenty of parking in the 3-stall garage with a bonus room up above. The opportunities are endless, bring your chickens, goats, and your green thumb and enjoy all that this hobby farm has to offer. Things to know: DO NOT walk upstairs of barn, floor is not stable, Anderson Windows in the home, New central vacuum, dual heat you can use propane or electric radiant heat. Home has forced AC. An additional 34 acres to the west seller would consider selling. Seller to install a new septic with accepted offer.
Zillow last checked: 8 hours ago
Listing updated: August 27, 2024 at 10:46am
Listed by:
Karry Meyer,
Realty Executives Associates
Bought with:
True Real Estate
Source: RASM,MLS#: 7035379
Facts & features
Interior
Bedrooms & bathrooms
- Bedrooms: 5
- Bathrooms: 2
- Full bathrooms: 2
Bedroom
- Level: Second
- Area: 110
- Dimensions: 11 x 10
Bedroom 1
- Description: Walk in cedar closet
- Level: Second
- Area: 208
- Dimensions: 16 x 13
Bedroom 2
- Level: Lower
- Area: 154
- Dimensions: 14 x 11
Bedroom 3
- Level: Lower
- Area: 100
- Dimensions: 10 x 10
Dining room
- Features: Breakfast Nook, Informal Dining Room, 2nd Kitchen
- Level: Main
- Area: 143
- Dimensions: 13 x 11
Family room
- Level: Lower
- Area: 224
- Dimensions: 7 x 32
Kitchen
- Level: Main
- Area: 169
- Dimensions: 13 x 13
Living room
- Description: Sunken living room with wood fireplace with vaulted cedar ceiling.
- Level: Main
- Area: 234
- Dimensions: 13 x 18
Heating
- Baseboard, Boiler, Dual Fuel/Off Peak, Forced Air, Radiant, Electric, Propane - Tank Owned
Cooling
- Central Air
Appliances
- Included: Dishwasher, Microwave, Range, Refrigerator, Electric Water Heater, Water Softener Owned
- Laundry: Washer/Dryer Hookups, Main Level
Features
- Ceiling Fan(s), Eat-In Kitchen, Natural Woodwork, Vaulted Ceiling(s), Walk-In Closet(s), Central Vacuum, Bath Description: Upper Level Bath
- Flooring: Tile
- Windows: Double Pane Windows
- Basement: Daylight/Lookout Windows,Egress Windows,Finished,Block,Partial
Interior area
- Total structure area: 3,790
- Total interior livable area: 3,790 sqft
- Finished area above ground: 2,702
- Finished area below ground: 1,088
Property
Parking
- Total spaces: 3
- Parking features: Gravel, Detached, Garage Door Opener
- Garage spaces: 3
Features
- Levels: Two
- Stories: 2
- Patio & porch: Deck
Lot
- Size: 5.83 Acres
- Dimensions: 402 x 231 x 302
- Features: Many Trees, Green Acres
Details
- Additional structures: Barn(s), Barn-Chicken, Gazebo, Grain Bin, Greenhouse, Bunkhouse
- Foundation area: 2702
- Parcel number: 04.017.5000
- Horses can be raised: Yes
Construction
Type & style
- Home type: SingleFamily
- Property subtype: Single Family Residence
Materials
- Frame/Wood, Wood Siding
- Roof: Asphalt
Condition
- Previously Owned
- New construction: No
- Year built: 1979
Utilities & green energy
- Electric: Circuit Breakers
- Sewer: Private Sewer
- Water: Private
Community & neighborhood
Location
- Region: Elysian
Other
Other facts
- Listing terms: Cash,Conventional
- Road surface type: Paved
Price history
| Date | Event | Price |
|---|---|---|
| 8/27/2024 | Sold | $360,000-13.7%$95/sqft |
Source: | ||
| 8/17/2024 | Pending sale | $417,000$110/sqft |
Source: | ||
| 7/19/2024 | Contingent | $417,000$110/sqft |
Source: | ||
| 7/9/2024 | Listed for sale | $417,000$110/sqft |
Source: | ||
Public tax history
| Year | Property taxes | Tax assessment |
|---|---|---|
| 2024 | $5,910 +42.1% | $408,900 -52.7% |
| 2023 | $4,158 +17.3% | $863,700 +2.7% |
| 2022 | $3,546 -3.7% | $841,200 +22.1% |
Find assessor info on the county website
Neighborhood: 56028
Nearby schools
GreatSchools rating
- 6/10Waterville Elementary SchoolGrades: PK-4Distance: 8.6 mi
- 8/10Waterville-Elysian-Morristown Jr.Grades: 7-8Distance: 14.4 mi
- 6/10Waterville-Elysian-Morristown Sr.Grades: 9-12Distance: 8.6 mi
Schools provided by the listing agent
- District: Mankato #77
Source: RASM. This data may not be complete. We recommend contacting the local school district to confirm school assignments for this home.

Get pre-qualified for a loan
At Zillow Home Loans, we can pre-qualify you in as little as 5 minutes with no impact to your credit score.An equal housing lender. NMLS #10287.
Sell for more on Zillow
Get a free Zillow Showcase℠ listing and you could sell for .
$366,900
2% more+ $7,338
With Zillow Showcase(estimated)
$374,238
