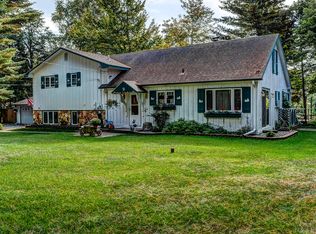Sold for $480,000
$480,000
4861 Sherburn Rd, Eagle River, WI 54521
3beds
2,250sqft
Single Family Residence
Built in ----
0.44 Acres Lot
$474,800 Zestimate®
$213/sqft
$1,998 Estimated rent
Home value
$474,800
$432,000 - $522,000
$1,998/mo
Zestimate® history
Loading...
Owner options
Explore your selling options
What's special
Cedar sided home on the Eagle River Chain of 28 Lakes! The home is close to town and offers a level lot with many mature trees. The home offers 3 bedrooms and 2 baths. It has a very large kitchen and dining area, gas fireplace, maple cabinets in the kitchen. Outside, there is an oversized 2 car garage (34' x 24'), large waterfront deck (30' x 8') and you are less than a half mile from shopping! It offers single level living and wonderful views of the Chain of 28 Lakes.
Zillow last checked: 8 hours ago
Listing updated: July 09, 2025 at 04:23pm
Listed by:
JAMES MULLEADY 715-617-8581,
SHOREWEST - EAGLE RIVER
Bought with:
JEREMY OBERLANDER
REDMAN REALTY GROUP, LLC
Source: GNMLS,MLS#: 204339
Facts & features
Interior
Bedrooms & bathrooms
- Bedrooms: 3
- Bathrooms: 2
- Full bathrooms: 2
Primary bedroom
- Level: First
- Dimensions: 12x12
Bedroom
- Level: First
- Dimensions: 11x10
Bedroom
- Level: First
- Dimensions: 17x12
Primary bathroom
- Level: First
Bathroom
- Level: First
Entry foyer
- Level: First
- Dimensions: 13x3
Family room
- Level: First
- Dimensions: 17x11
Game room
- Level: Basement
- Dimensions: 31x11
Kitchen
- Level: First
- Dimensions: 21x11
Laundry
- Level: First
- Dimensions: 15x6
Living room
- Level: First
- Dimensions: 21x12
Utility room
- Level: Basement
- Dimensions: 18x11
Heating
- Hot Water, Natural Gas
Cooling
- Wall/Window Unit(s)
Appliances
- Included: Dryer, Dishwasher, Gas Water Heater, Refrigerator, Washer
- Laundry: Main Level
Features
- Main Level Primary, Pull Down Attic Stairs, Cable TV
- Flooring: Carpet, Laminate
- Basement: Interior Entry,Partially Finished
- Attic: Pull Down Stairs
- Number of fireplaces: 1
- Fireplace features: Gas
Interior area
- Total structure area: 2,250
- Total interior livable area: 2,250 sqft
- Finished area above ground: 1,780
- Finished area below ground: 470
Property
Parking
- Total spaces: 2
- Parking features: Garage, Two Car Garage
- Garage spaces: 2
Features
- Levels: One
- Stories: 1
- Patio & porch: Deck, Open
- Exterior features: Dock
- Has view: Yes
- View description: Water
- Has water view: Yes
- Water view: Water
- Waterfront features: Shoreline - Sand, Shoreline - Silt, River Front
- Body of water: Eagle River
- Frontage type: River
- Frontage length: 100,100
Lot
- Size: 0.44 Acres
- Features: Views, Wooded
Details
- Parcel number: 141400
- Zoning description: Residential
Construction
Type & style
- Home type: SingleFamily
- Architectural style: Ranch
- Property subtype: Single Family Residence
Materials
- Frame, Wood Siding
- Foundation: Block
- Roof: Composition,Shingle
Utilities & green energy
- Electric: Circuit Breakers
- Sewer: Conventional Sewer
- Water: Drilled Well
- Utilities for property: Cable Available
Community & neighborhood
Location
- Region: Eagle River
- Subdivision: Wilson Park
Other
Other facts
- Ownership: Trust
- Road surface type: Paved
Price history
| Date | Event | Price |
|---|---|---|
| 2/7/2024 | Sold | $480,000-3%$213/sqft |
Source: | ||
| 12/27/2023 | Contingent | $495,000$220/sqft |
Source: | ||
| 10/19/2023 | Listed for sale | $495,000$220/sqft |
Source: | ||
Public tax history
| Year | Property taxes | Tax assessment |
|---|---|---|
| 2024 | $1,642 -9% | $297,900 |
| 2023 | $1,806 +4.3% | $297,900 +55.6% |
| 2022 | $1,731 +3.2% | $191,500 |
Find assessor info on the county website
Neighborhood: 54521
Nearby schools
GreatSchools rating
- 5/10Northland Pines Elementary-Eagle RiverGrades: PK-6Distance: 1.3 mi
- 5/10Northland Pines Middle SchoolGrades: 7-8Distance: 1.4 mi
- 8/10Northland Pines High SchoolGrades: 9-12Distance: 1.4 mi
Schools provided by the listing agent
- Elementary: VI Northland Pines-ER
- Middle: VI Northland Pines
- High: VI Northland Pines
Source: GNMLS. This data may not be complete. We recommend contacting the local school district to confirm school assignments for this home.

Get pre-qualified for a loan
At Zillow Home Loans, we can pre-qualify you in as little as 5 minutes with no impact to your credit score.An equal housing lender. NMLS #10287.
