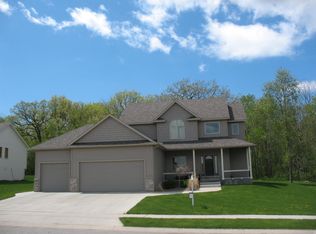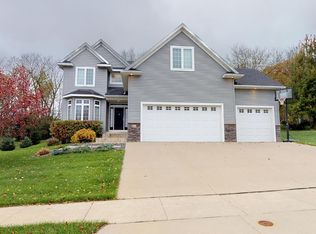Closed
$509,500
4861 Scenic View Dr SW, Rochester, MN 55902
4beds
2,972sqft
Single Family Residence
Built in 2004
0.37 Acres Lot
$516,200 Zestimate®
$171/sqft
$3,037 Estimated rent
Home value
$516,200
$475,000 - $563,000
$3,037/mo
Zestimate® history
Loading...
Owner options
Explore your selling options
What's special
Step into this well maintained 4-bedroom, 3-bath multi-level home with a new roof in 2023 nestled in Scenic Oaks! Open concept kitchen with stainless steel appliances, maple trim and cabinets, flowing seamlessly into the main floor living room with a captivating fireplace. Upstairs, three bedrooms include a primary suite complete with a walk-in closet and private 3/4 bath. Downstairs, discover an additional bedroom and a sizable space perfect for a home office, along with a vast family room ideal for entertaining. A large laundry room with a sink and ceramic tile enhances convenience. Outside, unwind in the private backyard oasis accessed from the main floor onto the composite decking patio. Vaulted ceilings, ceiling fans, and an in-ground sprinkler system add to the home's appeal. Positioned in a charming neighborhood and a spacious backyard with mature trees and raised garden beds, enjoy the perfect blend of tranquility and proximity to downtown Rochester.
Zillow last checked: 8 hours ago
Listing updated: May 05, 2025 at 08:30am
Listed by:
Corey Mercer 507-254-2646,
Jason Mitchell Group
Bought with:
Andrew T Atwood
Century 21 Atwood Rochester
Source: NorthstarMLS as distributed by MLS GRID,MLS#: 6557341
Facts & features
Interior
Bedrooms & bathrooms
- Bedrooms: 4
- Bathrooms: 3
- Full bathrooms: 1
- 3/4 bathrooms: 2
Bedroom 1
- Level: Upper
- Area: 224 Square Feet
- Dimensions: 16x14
Bedroom 2
- Level: Upper
- Area: 110 Square Feet
- Dimensions: 10x11
Bedroom 3
- Level: Upper
- Area: 110 Square Feet
- Dimensions: 10x11
Bedroom 4
- Level: Lower
- Area: 182 Square Feet
- Dimensions: 14x13
Family room
- Level: Lower
- Area: 364 Square Feet
- Dimensions: 28x13
Kitchen
- Level: Main
- Area: 252 Square Feet
- Dimensions: 12x21
Laundry
- Level: Lower
- Area: 105 Square Feet
- Dimensions: 15x7
Living room
- Level: Main
- Area: 360 Square Feet
- Dimensions: 18x20
Office
- Level: Lower
- Area: 170 Square Feet
- Dimensions: 17x10
Heating
- Forced Air
Cooling
- Central Air
Appliances
- Included: Air-To-Air Exchanger, Dishwasher, Dryer, Microwave, Range, Refrigerator, Washer, Water Softener Owned
Features
- Basement: Finished
- Number of fireplaces: 1
- Fireplace features: Living Room
Interior area
- Total structure area: 2,972
- Total interior livable area: 2,972 sqft
- Finished area above ground: 1,532
- Finished area below ground: 1,152
Property
Parking
- Total spaces: 3
- Parking features: Attached
- Attached garage spaces: 3
Accessibility
- Accessibility features: None
Features
- Levels: Four or More Level Split
- Patio & porch: Composite Decking
Lot
- Size: 0.37 Acres
Details
- Foundation area: 1440
- Parcel number: 642733065164
- Zoning description: Residential-Single Family
Construction
Type & style
- Home type: SingleFamily
- Property subtype: Single Family Residence
Materials
- Brick/Stone, Metal Siding
Condition
- Age of Property: 21
- New construction: No
- Year built: 2004
Utilities & green energy
- Gas: Natural Gas
- Sewer: City Sewer/Connected
- Water: City Water/Connected
Community & neighborhood
Location
- Region: Rochester
- Subdivision: Scenic Oaks 2nd Add
HOA & financial
HOA
- Has HOA: No
Price history
| Date | Event | Price |
|---|---|---|
| 5/5/2025 | Sold | $509,500-2%$171/sqft |
Source: | ||
| 3/3/2025 | Pending sale | $519,900$175/sqft |
Source: | ||
| 6/21/2024 | Listed for sale | $519,900+18.2%$175/sqft |
Source: | ||
| 8/20/2021 | Sold | $440,000-2.1%$148/sqft |
Source: | ||
| 8/10/2021 | Pending sale | $449,500$151/sqft |
Source: | ||
Public tax history
| Year | Property taxes | Tax assessment |
|---|---|---|
| 2024 | $5,576 | $446,100 +0.7% |
| 2023 | -- | $442,800 +7.4% |
| 2022 | $4,814 +5.1% | $412,400 +18.1% |
Find assessor info on the county website
Neighborhood: 55902
Nearby schools
GreatSchools rating
- 7/10Bamber Valley Elementary SchoolGrades: PK-5Distance: 2.8 mi
- 4/10Willow Creek Middle SchoolGrades: 6-8Distance: 3.6 mi
- 9/10Mayo Senior High SchoolGrades: 8-12Distance: 4.4 mi
Schools provided by the listing agent
- Elementary: Bamber Valley
- Middle: Willow Creek
- High: Mayo
Source: NorthstarMLS as distributed by MLS GRID. This data may not be complete. We recommend contacting the local school district to confirm school assignments for this home.
Get a cash offer in 3 minutes
Find out how much your home could sell for in as little as 3 minutes with a no-obligation cash offer.
Estimated market value
$516,200

