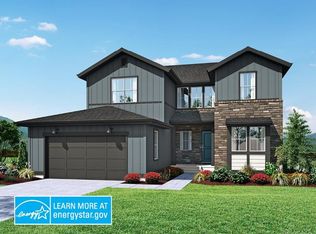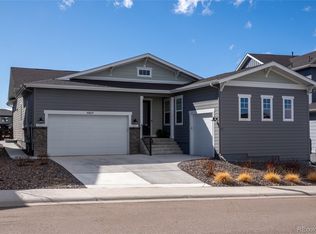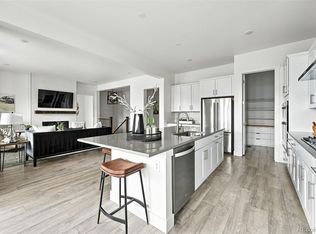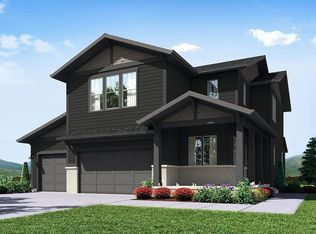Sold for $882,799
$882,799
4861 Saddle Iron Road, Castle Rock, CO 80104
5beds
4,688sqft
Single Family Residence
Built in 2022
7,405.2 Square Feet Lot
$911,000 Zestimate®
$188/sqft
$4,346 Estimated rent
Home value
$911,000
$865,000 - $957,000
$4,346/mo
Zestimate® history
Loading...
Owner options
Explore your selling options
What's special
Longing for a home that has more space and plenty of character? Well look no further because Wonderland Homes Ridgeline plan has it all! A nice big open living space, large covered west backing patio, 2 guest suites, 4 car tandem garage, large primary suite with 4 total bedrooms on the 2nd floor plus a loft, and even a main floor (5th) bedroom. This home features a large open kitchen with a big island, a huge walk-in pantry, and plenty of cabinet space. You will notice all the attention to detail our buyers have come to expect from Wonderland Homes! This home is stunning, practical, and ENERGY STAR certified! Thoughtfully designed spaces throughout, including 10’ high ceilings and 8’ doors on the main floor, and 5” baseboards throughout. Everywhere you look, you are greeted by natural light with all the windows! As you walk up to the second floor, check out the high volume ceilings and extra-large windows! And if it can’t get any better, both the loft and primary suite are west backing! The Primary Suite features a huge walk-in closet, extra-large shower, and a freestanding tub! Be sure to check out the large windows on the front of the house too!
Additional options included are front and rear yard landscaping, open rail with iron balusters, chef’s kitchen, and a fireplace. Check out this West backing lot and greenbelt behind! Convenient access to the community clubhouse with ample hiking trails and 549 acres of open space. This home and lot are a must see!
Zillow last checked: 9 hours ago
Listing updated: September 13, 2023 at 02:23pm
Listed by:
Michael Davidson 303-981-0114,
Berkshire Hathaway HomeServices Colorado Real Estate, LLC – Castle Rock
Bought with:
Jim Garcia, 100014550
RE/MAX Masters Millennium
Source: REcolorado,MLS#: 5536019
Facts & features
Interior
Bedrooms & bathrooms
- Bedrooms: 5
- Bathrooms: 4
- Full bathrooms: 3
- 3/4 bathrooms: 1
- Main level bathrooms: 1
- Main level bedrooms: 1
Primary bedroom
- Description: Large And West Backing
- Level: Upper
Bedroom
- Description: Has A Bay Window
- Level: Main
Bedroom
- Description: Has Walk In Closet
- Level: Upper
Bedroom
- Description: Has Walk In Closet
- Level: Upper
Bedroom
- Description: Has Walk In Closet & It's Own Bathroom
- Level: Upper
Primary bathroom
- Description: Includes Extra Large Shower And Freestanding Tub
- Level: Upper
Bathroom
- Level: Main
Bathroom
- Level: Upper
Bathroom
- Level: Upper
Great room
- Description: Very Open, Connects To Kitchen
- Level: Main
Laundry
- Description: Centrally Located
- Level: Upper
Loft
- Description: Large And West Backing
- Level: Upper
Heating
- Natural Gas
Cooling
- Central Air
Appliances
- Included: Cooktop, Dishwasher, Disposal, Microwave, Oven, Range Hood, Tankless Water Heater
Features
- Eat-in Kitchen, Entrance Foyer, Five Piece Bath, High Ceilings, Jack & Jill Bathroom, Kitchen Island, Open Floorplan, Pantry, Primary Suite, Quartz Counters, Walk-In Closet(s)
- Flooring: Carpet, Laminate, Tile
- Windows: Bay Window(s)
- Basement: Unfinished
- Number of fireplaces: 1
- Fireplace features: Family Room
Interior area
- Total structure area: 4,688
- Total interior livable area: 4,688 sqft
- Finished area above ground: 3,475
- Finished area below ground: 0
Property
Parking
- Total spaces: 4
- Parking features: Concrete, Oversized, Storage, Tandem
- Attached garage spaces: 4
Features
- Levels: Two
- Stories: 2
- Patio & porch: Covered, Patio
- Fencing: None
Lot
- Size: 7,405 sqft
- Features: Greenbelt, Irrigated, Landscaped
Details
- Parcel number: R0612303
- Special conditions: Standard
Construction
Type & style
- Home type: SingleFamily
- Architectural style: Contemporary
- Property subtype: Single Family Residence
Materials
- Frame, Other
- Foundation: Slab
- Roof: Composition
Condition
- New Construction
- New construction: Yes
- Year built: 2022
Details
- Builder model: Ridgeline
- Builder name: Wonderland Homes
Utilities & green energy
- Sewer: Public Sewer
- Water: Public
Community & neighborhood
Security
- Security features: Carbon Monoxide Detector(s), Smoke Detector(s)
Location
- Region: Castle Rock
- Subdivision: Montaine
HOA & financial
HOA
- Has HOA: Yes
- HOA fee: $150 monthly
- Amenities included: Clubhouse, Fitness Center, Playground, Pool, Tennis Court(s), Trail(s)
- Services included: Trash
- Association name: Vista At Montaine – Management Trust
- Association phone: 303-750-0994
Other
Other facts
- Listing terms: 1031 Exchange,Cash,Conventional,FHA,Jumbo,Other,VA Loan
- Ownership: Builder
- Road surface type: Paved
Price history
| Date | Event | Price |
|---|---|---|
| 3/30/2023 | Sold | $882,799-11.5%$188/sqft |
Source: | ||
| 10/18/2022 | Listed for sale | $997,777$213/sqft |
Source: Wonderland Homes Report a problem | ||
Public tax history
| Year | Property taxes | Tax assessment |
|---|---|---|
| 2025 | $9,482 +152.3% | $58,320 -9.9% |
| 2024 | $3,759 +11.2% | $64,750 +129.3% |
| 2023 | $3,380 +96.5% | $28,240 +19.1% |
Find assessor info on the county website
Neighborhood: 80104
Nearby schools
GreatSchools rating
- 6/10South Ridge Elementary An Ib World SchoolGrades: K-5Distance: 2.8 mi
- 5/10Mesa Middle SchoolGrades: 6-8Distance: 4.4 mi
- 7/10Douglas County High SchoolGrades: 9-12Distance: 4.2 mi
Schools provided by the listing agent
- Elementary: Flagstone
- Middle: Mesa
- High: Douglas County
- District: Douglas RE-1
Source: REcolorado. This data may not be complete. We recommend contacting the local school district to confirm school assignments for this home.
Get a cash offer in 3 minutes
Find out how much your home could sell for in as little as 3 minutes with a no-obligation cash offer.
Estimated market value$911,000
Get a cash offer in 3 minutes
Find out how much your home could sell for in as little as 3 minutes with a no-obligation cash offer.
Estimated market value
$911,000



