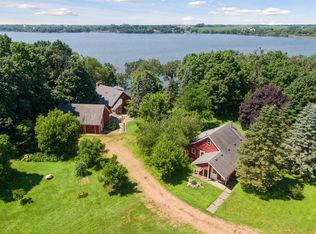Closed
$485,000
4861 Iten Ave SW, Howard Lake, MN 55349
3beds
1,985sqft
Single Family Residence
Built in 1965
1.17 Acres Lot
$518,500 Zestimate®
$244/sqft
$2,531 Estimated rent
Home value
$518,500
$472,000 - $565,000
$2,531/mo
Zestimate® history
Loading...
Owner options
Explore your selling options
What's special
Three Bedroom, 2 Bath Walkout Rambler on Approx. 1 Acre with 150' of Howard Lake Lakeside with oversized attached double garage, second double garage (29x21), 32x16 workshop with wood burning stove... all have concrete drive and or ramp. Lower level family room with brick fireplace, bedroom utility area and storage. All season porch/breezeway... All good room sizes, all appliances and extra refrigerators. Heating source is currently propane with gas in the street. Quiet end of road, privacy and great access to major roadways and retail.. Property is in very good condition but does need make-over.
Zillow last checked: 8 hours ago
Listing updated: May 06, 2025 at 12:12am
Listed by:
Daniel W Ward 612-790-3157,
Coldwell Banker Realty,
Brad L Wellenstein 612-816-3611
Bought with:
Katie D Gagnon
Kg Realty
Source: NorthstarMLS as distributed by MLS GRID,MLS#: 6439266
Facts & features
Interior
Bedrooms & bathrooms
- Bedrooms: 3
- Bathrooms: 2
- 3/4 bathrooms: 2
Bedroom 1
- Level: Main
- Area: 130.56 Square Feet
- Dimensions: 13.6x9.6
Bedroom 2
- Level: Main
- Area: 157.76 Square Feet
- Dimensions: 13.6x11.6
Bedroom 3
- Level: Lower
- Area: 130 Square Feet
- Dimensions: 13x10
Other
- Level: Main
- Area: 225 Square Feet
- Dimensions: 15x15
Dining room
- Level: Main
- Area: 124.8 Square Feet
- Dimensions: 13x9.6
Family room
- Level: Lower
- Area: 299 Square Feet
- Dimensions: 23x13
Kitchen
- Level: Main
- Area: 96 Square Feet
- Dimensions: 10x9.6
Living room
- Level: Main
- Area: 253 Square Feet
- Dimensions: 23x11
Utility room
- Level: Lower
- Area: 220 Square Feet
- Dimensions: 22x10
Heating
- Boiler, Hot Water
Cooling
- Central Air
Appliances
- Included: Dishwasher, Dryer, Electric Water Heater, Freezer, Gas Water Heater, Microwave, Range, Refrigerator, Washer
Features
- Basement: Block,Daylight,Drain Tiled,Egress Window(s),Finished,Full,Storage Space,Sump Pump,Walk-Out Access
- Number of fireplaces: 1
- Fireplace features: Brick
Interior area
- Total structure area: 1,985
- Total interior livable area: 1,985 sqft
- Finished area above ground: 1,345
- Finished area below ground: 976
Property
Parking
- Total spaces: 2
- Parking features: Attached, Detached, Concrete, Garage Door Opener, Multiple Garages
- Attached garage spaces: 2
- Has uncovered spaces: Yes
- Details: Garage Dimensions (26x24), Garage Door Height (7), Garage Door Width (9)
Accessibility
- Accessibility features: None
Features
- Levels: One
- Stories: 1
- Patio & porch: Deck, Patio
- Has view: Yes
- View description: City Lights, Lake, West
- Has water view: Yes
- Water view: Lake
- Waterfront features: Lake Front, Lake View, Waterfront Elevation(10-15), Waterfront Num(86019900), Lake Acres(744), Lake Depth(39)
- Body of water: Howard
Lot
- Size: 1.17 Acres
- Dimensions: 150 x 330 x 150L x 330
- Features: Accessible Shoreline, Many Trees
- Topography: Level,Sloped,Walkout,Wooded
Details
- Additional structures: Additional Garage, Workshop
- Foundation area: 1120
- Parcel number: 212000273300
- Zoning description: Residential-Single Family
Construction
Type & style
- Home type: SingleFamily
- Property subtype: Single Family Residence
Materials
- Aluminum Siding, Block, Frame
- Roof: Asphalt
Condition
- Age of Property: 60
- New construction: No
- Year built: 1965
Utilities & green energy
- Electric: Circuit Breakers
- Gas: Propane
- Sewer: Holding Tank, Septic System Compliant - Yes
- Water: Well
- Utilities for property: Underground Utilities
Community & neighborhood
Location
- Region: Howard Lake
HOA & financial
HOA
- Has HOA: No
Other
Other facts
- Road surface type: Unimproved
Price history
| Date | Event | Price |
|---|---|---|
| 2/9/2024 | Sold | $485,000-7.6%$244/sqft |
Source: | ||
| 1/10/2024 | Pending sale | $524,900$264/sqft |
Source: | ||
| 10/19/2023 | Price change | $524,900-4.5%$264/sqft |
Source: | ||
| 9/26/2023 | Listed for sale | $549,900+34.1%$277/sqft |
Source: | ||
| 9/19/2023 | Sold | $410,000+50.5%$207/sqft |
Source: Public Record | ||
Public tax history
| Year | Property taxes | Tax assessment |
|---|---|---|
| 2025 | $3,710 +7% | $470,000 +15.1% |
| 2024 | $3,466 +13.6% | $408,300 +2.6% |
| 2023 | $3,050 -3.8% | $398,100 +14.7% |
Find assessor info on the county website
Neighborhood: 55349
Nearby schools
GreatSchools rating
- 5/10Howard Lake Middle SchoolGrades: 5-8Distance: 3.7 mi
- 8/10Howard Lake-Waverly-Winsted Sec.Grades: 9-12Distance: 3.7 mi
- 4/10Humphrey Elementary SchoolGrades: PK-4Distance: 4.9 mi

Get pre-qualified for a loan
At Zillow Home Loans, we can pre-qualify you in as little as 5 minutes with no impact to your credit score.An equal housing lender. NMLS #10287.
Sell for more on Zillow
Get a free Zillow Showcase℠ listing and you could sell for .
$518,500
2% more+ $10,370
With Zillow Showcase(estimated)
$528,870