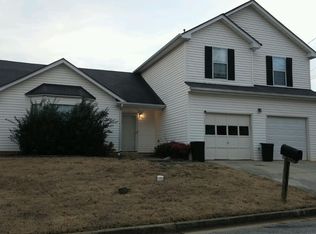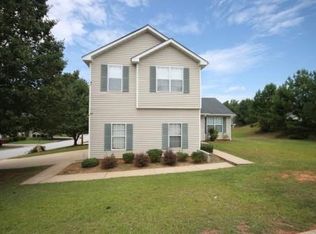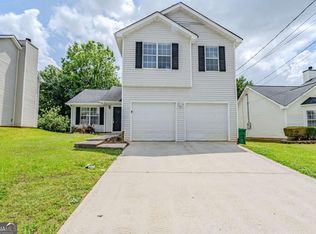Welcome to this Beautiful Decatur Single Family Home! No need to continue to look, this home is PERFECT for the First Time Home Buyer or a Savvy Investor. Fantastic 3 Bedroom 2.5 Bath in Hidden Creek on a corner lot w/ a Fenced In Backyard perfect for Entertaining Guest.Relax in the Family Room & warm up next to the cozy fireplace.Master Suite includes Trey Ceilings, Walk In Closet & a Beautiful MB w/ a Garden Tub & Stand Up Shower Combo. Large Open Eat-In Kitchen that opens up to the family room! Plus a 2 Car Attached Garage (Open House Sunday January 14th 2:00 pm-4:00 pm)
This property is off market, which means it's not currently listed for sale or rent on Zillow. This may be different from what's available on other websites or public sources.


