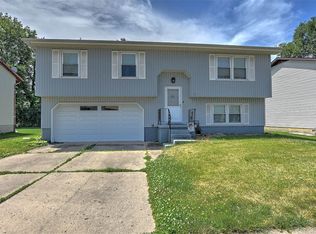Sold for $189,900
$189,900
4861 E Lincoln Ave, Decatur, IL 62521
3beds
2,183sqft
Single Family Residence
Built in 1978
6,534 Square Feet Lot
$216,900 Zestimate®
$87/sqft
$2,013 Estimated rent
Home value
$216,900
$182,000 - $258,000
$2,013/mo
Zestimate® history
Loading...
Owner options
Explore your selling options
What's special
Spacious Bi-Level Home on Decatur's East Side, Close to the Airport and Baker Woods!
This beautifully updated home offers a long list of improvements, including a new roof (2021), new carpet, updated flooring, and fresh paint throughout. The fully remodeled family room and bathroom provide a modern touch, while the new recessed lighting enhances the overall ambiance. Step into the oak kitchen, featuring a fridge, dishwasher, and stove, and enjoy seamless living with a central air unit that's been recently updated.
The outdoor space is equally impressive, with beautiful landscaping, a large deck covered by a pergola, and a maintenance-free shed for additional storage. The primary bedroom includes double closets and an ensuite 3-piece bath, while the lower level offers a spacious rec room and an oversized garage with a laundry room that includes a utility sink.
This home is move-in ready and perfect for enjoying both indoor and outdoor living!
Zillow last checked: 8 hours ago
Listing updated: November 16, 2024 at 12:17pm
Listed by:
Tracy Slater 217-520-6720,
Keller Williams Realty - Decatur
Bought with:
Kyle Koester, 475163267
KELLER WILLIAMS-TREC
Source: CIBR,MLS#: 6246093 Originating MLS: Central Illinois Board Of REALTORS
Originating MLS: Central Illinois Board Of REALTORS
Facts & features
Interior
Bedrooms & bathrooms
- Bedrooms: 3
- Bathrooms: 3
- Full bathrooms: 2
- 1/2 bathrooms: 1
Primary bedroom
- Description: Flooring: Ceramic Tile
- Level: Main
- Dimensions: 14 x 13
Bedroom
- Description: Flooring: Carpet
- Level: Main
- Dimensions: 15 x 10
Bedroom
- Description: Flooring: Carpet
- Level: Main
- Dimensions: 12 x 10
Primary bathroom
- Description: Flooring: Carpet
- Level: Main
- Dimensions: 5 x 8
Dining room
- Description: Flooring: Vinyl
- Level: Main
- Dimensions: 17 x 14
Other
- Description: Flooring: Ceramic Tile
- Level: Main
- Dimensions: 5 x 8
Other
- Description: Flooring: Ceramic Tile
- Level: Basement
- Dimensions: 5 x 8
Kitchen
- Description: Flooring: Vinyl
- Level: Main
- Dimensions: 10 x 12
Living room
- Description: Flooring: Carpet
- Level: Main
- Dimensions: 21 x 20
Recreation
- Description: Flooring: Carpet
- Level: Basement
- Dimensions: 28 x 21
Utility room
- Description: Flooring: Concrete
- Level: Basement
- Dimensions: 8 x 10
Heating
- Forced Air, Gas
Cooling
- Central Air
Appliances
- Included: Dishwasher, Disposal, Gas Water Heater, Microwave, Range, Refrigerator
Features
- Fireplace, Bath in Primary Bedroom, Main Level Primary, Pantry
- Windows: Replacement Windows
- Basement: Finished,Partial
- Number of fireplaces: 1
- Fireplace features: Wood Burning
Interior area
- Total structure area: 2,183
- Total interior livable area: 2,183 sqft
- Finished area above ground: 1,502
- Finished area below ground: 681
Property
Parking
- Total spaces: 2.5
- Parking features: Attached, Garage
- Attached garage spaces: 2.5
Features
- Levels: One
- Stories: 1
- Patio & porch: Deck
- Exterior features: Deck, Shed
Lot
- Size: 6,534 sqft
Details
- Additional structures: Shed(s)
- Parcel number: 091320230005
- Zoning: RES
- Special conditions: None
Construction
Type & style
- Home type: SingleFamily
- Architectural style: Other
- Property subtype: Single Family Residence
Materials
- Brick, Vinyl Siding
- Foundation: Basement
- Roof: Asphalt,Shingle
Condition
- Year built: 1978
Utilities & green energy
- Sewer: Public Sewer
- Water: Public
Community & neighborhood
Location
- Region: Decatur
- Subdivision: Thomas Jefferson Estates
Other
Other facts
- Road surface type: Concrete
Price history
| Date | Event | Price |
|---|---|---|
| 11/14/2024 | Sold | $189,900$87/sqft |
Source: | ||
| 10/14/2024 | Pending sale | $189,900$87/sqft |
Source: | ||
| 10/3/2024 | Listed for sale | $189,900+51.9%$87/sqft |
Source: | ||
| 12/10/2020 | Sold | $125,000$57/sqft |
Source: | ||
| 11/11/2020 | Pending sale | $125,000$57/sqft |
Source: Brinkoetter, Realtors #6206656 Report a problem | ||
Public tax history
| Year | Property taxes | Tax assessment |
|---|---|---|
| 2024 | $4,376 +6.1% | $49,545 +7.6% |
| 2023 | $4,124 +5.1% | $46,037 +6.4% |
| 2022 | $3,923 +5.9% | $43,286 +5.5% |
Find assessor info on the county website
Neighborhood: 62521
Nearby schools
GreatSchools rating
- 1/10Michael E Baum Elementary SchoolGrades: K-6Distance: 0.7 mi
- 1/10Stephen Decatur Middle SchoolGrades: 7-8Distance: 5 mi
- 2/10Eisenhower High SchoolGrades: 9-12Distance: 2.9 mi
Schools provided by the listing agent
- District: Decatur Dist 61
Source: CIBR. This data may not be complete. We recommend contacting the local school district to confirm school assignments for this home.
Get pre-qualified for a loan
At Zillow Home Loans, we can pre-qualify you in as little as 5 minutes with no impact to your credit score.An equal housing lender. NMLS #10287.
