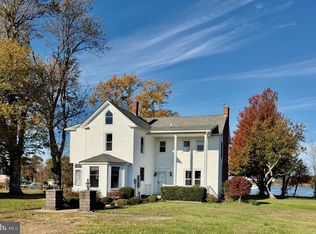Sold for $597,000
$597,000
48607 Deep Cove Ln, Ridge, MD 20680
3beds
2,316sqft
Single Family Residence
Built in 1960
0.86 Acres Lot
$605,900 Zestimate®
$258/sqft
$2,625 Estimated rent
Home value
$605,900
$551,000 - $666,000
$2,625/mo
Zestimate® history
Loading...
Owner options
Explore your selling options
What's special
Serene Waterfront Retreat on Deep Cove Nestled on the tranquil waters of Deep Cove off Smith Creek, this unique waterfront property offers endless potential. Featuring a rare grandfathered in-ground pool right on the waterfront, this home is ready for new owners to update, renovate, or reimagine it to match their vision. Pool was recently inspected and estimated cost of repairs provided. Inside, you'll find charming details like exposed wood ceilings, hardwood floors, and slate tiles that add rustic character. The metal roof offers durability, and a Generac generator ensures you're prepared year-round. An unfinished room includes rough-in plumbing, providing a great opportunity to add an additional bathroom. Enjoy peaceful sunset views from the sunroom, which overlooks the pool and glistening creek. A private pier with a boat lift adds to the lifestyle—whether you're heading out for a day on the water or simply enjoying the serene setting. Conveniently located close to restaurants, marinas, and the Corinthian Yacht Club, with easy access by both boat and car.
Zillow last checked: 8 hours ago
Listing updated: October 24, 2025 at 07:46am
Listed by:
Carol Kalmus-Choporis 301-904-6242,
CENTURY 21 New Millennium,
Listing Team: The Choporis Crispell Team, Co-Listing Team: The Choporis Crispell Team,Co-Listing Agent: Cynthia M Crispell 240-925-3300,
CENTURY 21 New Millennium
Bought with:
Cindy Crispell, 501957
CENTURY 21 New Millennium
Source: Bright MLS,MLS#: MDSM2023432
Facts & features
Interior
Bedrooms & bathrooms
- Bedrooms: 3
- Bathrooms: 2
- Full bathrooms: 1
- 1/2 bathrooms: 1
- Main level bathrooms: 2
- Main level bedrooms: 3
Dining room
- Level: Main
Family room
- Level: Main
Living room
- Level: Main
Other
- Level: Main
Other
- Level: Main
Heating
- Heat Pump, Forced Air, Baseboard, Electric, Oil
Cooling
- Central Air, Ceiling Fan(s), Electric
Appliances
- Included: Dryer, Oven/Range - Electric, Refrigerator, Washer, Dishwasher, Electric Water Heater
- Laundry: Main Level
Features
- Breakfast Area, Combination Dining/Living, Combination Kitchen/Living, Entry Level Bedroom, Exposed Beams, Vaulted Ceiling(s), Wood Ceilings
- Flooring: Wood, Ceramic Tile
- Basement: Sump Pump,Workshop
- Number of fireplaces: 1
- Fireplace features: Brick, Glass Doors, Double Sided
Interior area
- Total structure area: 2,516
- Total interior livable area: 2,316 sqft
- Finished area above ground: 2,316
- Finished area below ground: 0
Property
Parking
- Total spaces: 1
- Parking features: Driveway, Attached Carport
- Carport spaces: 1
- Has uncovered spaces: Yes
Accessibility
- Accessibility features: None
Features
- Levels: Two
- Stories: 2
- Patio & porch: Enclosed
- Has private pool: Yes
- Pool features: Concrete, Private
- Has view: Yes
- View description: Creek/Stream, Panoramic
- Has water view: Yes
- Water view: Creek/Stream
- Waterfront features: Boat - Powered, Canoe/Kayak, Fishing Allowed, Personal Watercraft (PWC)
- Body of water: Smith Creek
- Frontage length: Water Frontage Ft: 166
Lot
- Size: 0.86 Acres
- Features: Cleared, Fishing Available, Level, No Thru Street, Poolside, Stream/Creek
Details
- Additional structures: Above Grade, Below Grade
- Parcel number: 1901010166
- Zoning: RPD
- Special conditions: Standard
Construction
Type & style
- Home type: SingleFamily
- Architectural style: Ranch/Rambler
- Property subtype: Single Family Residence
Materials
- Brick Front, Wood Siding
- Foundation: Concrete Perimeter
- Roof: Metal
Condition
- New construction: No
- Year built: 1960
Utilities & green energy
- Electric: Generator
- Sewer: Septic = # of BR
- Water: Well
- Utilities for property: Cable Available, Cable
Community & neighborhood
Location
- Region: Ridge
- Subdivision: None Available
Other
Other facts
- Listing agreement: Exclusive Right To Sell
- Ownership: Fee Simple
Price history
| Date | Event | Price |
|---|---|---|
| 10/24/2025 | Sold | $597,000+0.3%$258/sqft |
Source: | ||
| 10/1/2025 | Pending sale | $595,000$257/sqft |
Source: | ||
| 9/12/2025 | Listed for sale | $595,000$257/sqft |
Source: | ||
| 7/10/2025 | Listing removed | $595,000$257/sqft |
Source: | ||
| 6/18/2025 | Contingent | $595,000$257/sqft |
Source: | ||
Public tax history
| Year | Property taxes | Tax assessment |
|---|---|---|
| 2025 | $4,948 +13.8% | $483,233 +6.7% |
| 2024 | $4,347 +7.2% | $452,867 +7.2% |
| 2023 | $4,055 +0.6% | $422,500 |
Find assessor info on the county website
Neighborhood: 20680
Nearby schools
GreatSchools rating
- 4/10Ridge Elementary SchoolGrades: PK-5Distance: 1.6 mi
- 5/10Spring Ridge Middle SchoolGrades: 6-8Distance: 6.8 mi
- 3/10Great Mills High SchoolGrades: 9-12Distance: 10.5 mi
Schools provided by the listing agent
- District: St. Mary's County Public Schools
Source: Bright MLS. This data may not be complete. We recommend contacting the local school district to confirm school assignments for this home.
Get pre-qualified for a loan
At Zillow Home Loans, we can pre-qualify you in as little as 5 minutes with no impact to your credit score.An equal housing lender. NMLS #10287.
