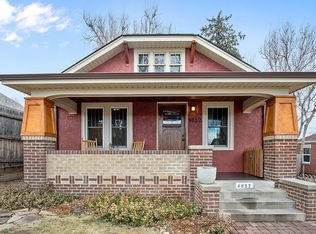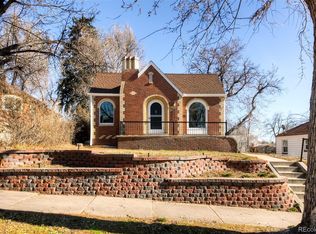Sold for $625,000 on 03/03/25
$625,000
4860 Stuart Street, Denver, CO 80212
3beds
1,287sqft
Single Family Residence
Built in 1924
6,250 Square Feet Lot
$602,600 Zestimate®
$486/sqft
$2,810 Estimated rent
Home value
$602,600
$566,000 - $639,000
$2,810/mo
Zestimate® history
Loading...
Owner options
Explore your selling options
What's special
Nestled in the heart of Denver's sought-after Berkeley neighborhood this charming bungalow seamlessly blends historic charm with modern conveniences, offering a unique opportunity to own a piece of Denver's architectural heritage. Just one block from Willis Case golf course and 2 blocks from Berkeley Lake this location offer classic North Denver living.
This Craftsman bungalow retains its original character with features like hardwood floors, classic woodwork, and a welcoming front porch, evoking the timeless charm of the 1920s.
With bright and airy living spaces the living room is bathed in natural light, providing a warm and inviting atmosphere for relaxation and entertainment.
The kitchen is equipped with modern appliances and ample cabinetry, offering a practical space for meal preparation.
Three well-proportioned bedrooms provide cozy retreats, each with its own unique charm. The main level includes 2 bedrooms, and full bathroom plus another non-conforming bedroom in basement.
The property features a spacious backyard, perfect for gardening, outdoor dining, or simply enjoying Colorado's beautiful weather.
Detached 2-car garage and an additional two paved parking spots next to garage provide able space for parking.
With such prime location you'll have easy access to a vibrant array of shops, restaurants, and Berkeley Lake and Rocky Mountain Lake for morning walks and activities. The proximity to parks and recreational facilities makes it an ideal location for outdoor enthusiasts.
This charming bungalow offers a rare opportunity to own a piece of Denver's history in a prime location. Whether you're a first-time homebuyer or looking to downsize, 4860 Stuart Street provides the perfect blend of comfort, convenience, and character.
This home won't last long on the market. Contact us today to schedule a private tour and experience the charm and convenience yourself.
Zillow last checked: 8 hours ago
Listing updated: March 03, 2025 at 04:56pm
Listed by:
Charles Gruber 303-324-2723 gruber.charlie@gmail.com,
Fathom Realty Colorado LLC
Bought with:
Karie Treter, 100055670
LIV Sotheby's International Realty
Source: REcolorado,MLS#: 4419804
Facts & features
Interior
Bedrooms & bathrooms
- Bedrooms: 3
- Bathrooms: 1
- Full bathrooms: 1
- Main level bathrooms: 1
- Main level bedrooms: 2
Bedroom
- Description: Front Bedroom With Large Closet
- Level: Main
Bedroom
- Description: Back Bedroom
- Level: Main
Bedroom
- Description: Non-Confirming 3rd Bedroom
- Level: Basement
Bathroom
- Description: Updated Full Bathroom On Main Levdel
- Level: Main
Bonus room
- Description: Finished Basement Bonus Room. High Ceiling
- Level: Basement
Dining room
- Description: Cozy Dining Area Will Easily Accommodate A 4 Person Table
- Level: Main
Family room
- Description: Open & Bright With Built-In Shelving
- Level: Main
Kitchen
- Description: Expansive Kitchen With Slab Granite & Stainless Appliances
- Level: Main
Laundry
- Description: Laundry Area In Basement. Washer/Dryer Included
- Level: Basement
Sun room
- Description: Enclosed Front Porch Full Of Sunlight Can Also Act As Mudroom
- Level: Main
Utility room
- Description: Tankless Hot Water Heater, Furnace, Humidifier And Irrigation System
- Level: Basement
Heating
- Forced Air, Natural Gas
Cooling
- Central Air
Appliances
- Included: Dishwasher, Disposal, Dryer, Humidifier, Microwave, Oven, Range Hood, Refrigerator, Self Cleaning Oven, Tankless Water Heater, Washer
- Laundry: In Unit
Features
- Built-in Features, Ceiling Fan(s), Eat-in Kitchen, Entrance Foyer, Granite Counters, Open Floorplan, Smart Thermostat, Smoke Free, Sound System
- Flooring: Carpet, Tile, Wood
- Windows: Double Pane Windows, Window Coverings
- Basement: Finished,Interior Entry
- Number of fireplaces: 1
- Fireplace features: Living Room, Wood Burning
Interior area
- Total structure area: 1,287
- Total interior livable area: 1,287 sqft
- Finished area above ground: 924
- Finished area below ground: 250
Property
Parking
- Total spaces: 4
- Parking features: Exterior Access Door
- Garage spaces: 2
- Details: Off Street Spaces: 2
Features
- Levels: One
- Stories: 1
- Patio & porch: Front Porch, Patio
- Exterior features: Private Yard, Rain Gutters, Smart Irrigation
- Fencing: Full
Lot
- Size: 6,250 sqft
- Features: Landscaped, Level, Near Public Transit, Sprinklers In Front, Sprinklers In Rear
Details
- Parcel number: 218426004
- Zoning: U-SU-C
- Special conditions: Standard
Construction
Type & style
- Home type: SingleFamily
- Architectural style: Bungalow
- Property subtype: Single Family Residence
Materials
- Brick, Frame, Stucco
- Foundation: Slab
- Roof: Composition
Condition
- Updated/Remodeled
- Year built: 1924
Utilities & green energy
- Sewer: Public Sewer
- Water: Public
Green energy
- Energy efficient items: Thermostat, Water Heater
Community & neighborhood
Security
- Security features: Carbon Monoxide Detector(s), Radon Detector, Smart Locks, Smoke Detector(s), Video Doorbell
Location
- Region: Denver
- Subdivision: Berkeley
Other
Other facts
- Listing terms: 1031 Exchange,Cash,Conventional,VA Loan
- Ownership: Individual
- Road surface type: Paved
Price history
| Date | Event | Price |
|---|---|---|
| 3/3/2025 | Sold | $625,000$486/sqft |
Source: | ||
| 2/18/2025 | Pending sale | $625,000$486/sqft |
Source: | ||
| 1/23/2025 | Listed for sale | $625,000+37.4%$486/sqft |
Source: | ||
| 1/15/2024 | Listing removed | -- |
Source: Zillow Rentals | ||
| 1/8/2024 | Listed for rent | $2,625+22.1%$2/sqft |
Source: Zillow Rentals | ||
Public tax history
| Year | Property taxes | Tax assessment |
|---|---|---|
| 2024 | $2,943 +13% | $37,980 -7.5% |
| 2023 | $2,604 +3.6% | $41,060 +25.4% |
| 2022 | $2,515 +5% | $32,750 -2.8% |
Find assessor info on the county website
Neighborhood: Regis
Nearby schools
GreatSchools rating
- 8/10Centennial A School for Expeditionary LearningGrades: PK-5Distance: 0.2 mi
- 9/10Skinner Middle SchoolGrades: 6-8Distance: 1 mi
- 5/10North High SchoolGrades: 9-12Distance: 2 mi
Schools provided by the listing agent
- Elementary: Centennial
- Middle: Strive Sunnyside
- High: North
- District: Denver 1
Source: REcolorado. This data may not be complete. We recommend contacting the local school district to confirm school assignments for this home.
Get a cash offer in 3 minutes
Find out how much your home could sell for in as little as 3 minutes with a no-obligation cash offer.
Estimated market value
$602,600
Get a cash offer in 3 minutes
Find out how much your home could sell for in as little as 3 minutes with a no-obligation cash offer.
Estimated market value
$602,600

