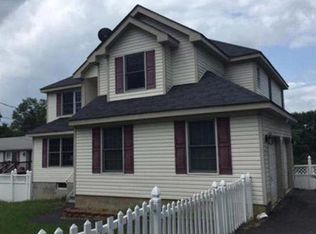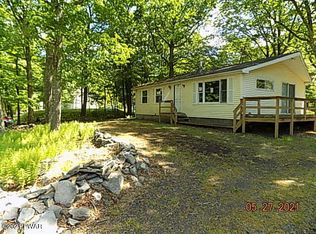Sold for $315,000
$315,000
4860 Pine Ridge Dr W, Bushkill, PA 18324
5beds
2,235sqft
Single Family Residence
Built in 2003
0.45 Acres Lot
$334,600 Zestimate®
$141/sqft
$2,724 Estimated rent
Home value
$334,600
$281,000 - $398,000
$2,724/mo
Zestimate® history
Loading...
Owner options
Explore your selling options
What's special
Welcome to 4860 W Pine Ridge Drive, located in the serene Pine Ridge community of Bushkill, PA. This beautiful 2,235 sq. ft. home boasts 5 spacious bedrooms and 3 full bathrooms, offering ample space for both relaxation and entertaining. The home features modern granite countertops and is situated within the highly regarded East Stroudsburg School District, making it a perfect fit for families. Enjoy the peaceful surroundings of this charming neighborhood while being close to nature, yet within convenient reach of local amenities. Don't miss the opportunity to make this stunning property your new home!
Zillow last checked: 8 hours ago
Listing updated: January 27, 2025 at 09:09am
Listed by:
Alex V. Camaerei 570-350-2582,
VRA Realty
Bought with:
nonmember
NON MBR Office
Source: GLVR,MLS#: 746027 Originating MLS: Lehigh Valley MLS
Originating MLS: Lehigh Valley MLS
Facts & features
Interior
Bedrooms & bathrooms
- Bedrooms: 5
- Bathrooms: 3
- Full bathrooms: 3
Bedroom
- Level: Second
- Dimensions: 11.50 x 11.20
Bedroom
- Level: Second
- Dimensions: 13.50 x 13.40
Bedroom
- Level: Second
- Dimensions: 9.10 x 13.40
Bedroom
- Level: First
- Dimensions: 13.40 x 7.10
Bedroom
- Level: First
- Dimensions: 12.11 x 14.80
Dining room
- Level: Second
- Dimensions: 13.30 x 15.40
Other
- Level: Second
- Dimensions: 7.40 x 8.60
Other
- Level: Second
- Dimensions: 7.40 x 4.70
Other
- Level: First
- Dimensions: 9.20 x 6.50
Kitchen
- Level: Second
- Dimensions: 12.50 x 13.70
Laundry
- Level: First
- Dimensions: 9.70 x 6.10
Living room
- Level: Second
- Dimensions: 18.10 x 13.60
Other
- Description: Electrical Room
- Level: First
- Dimensions: 6.00 x 6.10
Recreation
- Level: First
- Dimensions: 31.00 x 22.00
Heating
- Electric
Cooling
- Ceiling Fan(s)
Appliances
- Included: Dishwasher, Electric Water Heater, Microwave
Features
- Dining Area, Separate/Formal Dining Room, Eat-in Kitchen
- Flooring: Tile, Vinyl
- Basement: Full,Finished
Interior area
- Total interior livable area: 2,235 sqft
- Finished area above ground: 2,235
- Finished area below ground: 0
Property
Parking
- Total spaces: 1
- Parking features: Driveway, Off Street
- Garage spaces: 1
- Has uncovered spaces: Yes
Features
- Stories: 2
- Patio & porch: Deck
- Exterior features: Deck
Lot
- Size: 0.45 Acres
Details
- Parcel number: 193.020145 042143
- Zoning: R-1
- Special conditions: None
Construction
Type & style
- Home type: SingleFamily
- Architectural style: Raised Ranch
- Property subtype: Single Family Residence
Materials
- Vinyl Siding
- Roof: Other
Condition
- Unknown
- Year built: 2003
Utilities & green energy
- Sewer: Septic Tank
- Water: Well
Community & neighborhood
Location
- Region: Bushkill
- Subdivision: Pine Ridge
HOA & financial
HOA
- Has HOA: Yes
- HOA fee: $850 annually
Other
Other facts
- Listing terms: Cash,Conventional,FHA,VA Loan
- Ownership type: Fee Simple
Price history
| Date | Event | Price |
|---|---|---|
| 1/24/2025 | Sold | $315,000+5%$141/sqft |
Source: | ||
| 11/6/2024 | Pending sale | $299,900$134/sqft |
Source: | ||
| 11/1/2024 | Price change | $299,900-1.6%$134/sqft |
Source: PMAR #PM-119087 Report a problem | ||
| 10/15/2024 | Price change | $304,900-3.2%$136/sqft |
Source: PMAR #PM-119087 Report a problem | ||
| 9/27/2024 | Listed for sale | $314,900+133.3%$141/sqft |
Source: PMAR #PM-119087 Report a problem | ||
Public tax history
| Year | Property taxes | Tax assessment |
|---|---|---|
| 2025 | $4,777 +1.6% | $29,120 |
| 2024 | $4,703 +1.5% | $29,120 |
| 2023 | $4,632 +3.2% | $29,120 |
Find assessor info on the county website
Neighborhood: 18324
Nearby schools
GreatSchools rating
- 6/10Bushkill El SchoolGrades: K-5Distance: 2.6 mi
- 3/10Lehman Intermediate SchoolGrades: 6-8Distance: 2.9 mi
- 3/10East Stroudsburg Senior High School NorthGrades: 9-12Distance: 3 mi

Get pre-qualified for a loan
At Zillow Home Loans, we can pre-qualify you in as little as 5 minutes with no impact to your credit score.An equal housing lender. NMLS #10287.

