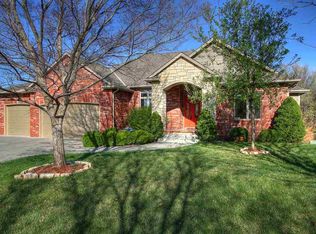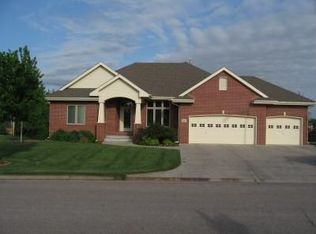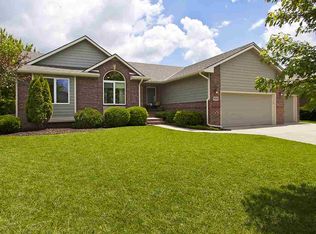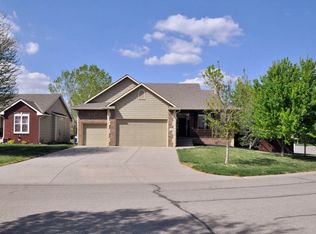Sold
Price Unknown
4860 N Wyndham Rd, Wichita, KS 67219
4beds
2,714sqft
Single Family Onsite Built
Built in 2002
0.27 Acres Lot
$355,000 Zestimate®
$--/sqft
$2,234 Estimated rent
Home value
$355,000
$323,000 - $391,000
$2,234/mo
Zestimate® history
Loading...
Owner options
Explore your selling options
What's special
One owner home built by Walter Young, a premier builder in the Wichita area. Walter Young built homes with extra details, and the hard woods used are evident in this home. Solid wood six panel interior doors, extra shelves and storage, baseboards and trim throughout, real quality you will only find in higher priced homes today! Large windows on main level and in basement to bring the beauty of the outside nature into the home. No homes in back of you! Main floor laundry, central vacuuming, walkout basement and a 3-Car garage! If you are looking for a good solid quality home, check this one out.
Zillow last checked: 8 hours ago
Listing updated: February 05, 2025 at 07:03pm
Listed by:
Beverly Giles CELL:316-393-5137,
RE/MAX Premier
Source: SCKMLS,MLS#: 647197
Facts & features
Interior
Bedrooms & bathrooms
- Bedrooms: 4
- Bathrooms: 3
- Full bathrooms: 3
Primary bedroom
- Description: Carpet
- Level: Main
- Area: 183.3
- Dimensions: 14.10 X 13
Bedroom
- Description: Carpet
- Level: Main
- Area: 130.68
- Dimensions: 12.1 X 10.8
Bedroom
- Description: Carpet
- Level: Basement
- Area: 174.24
- Dimensions: 13.2 X 13.2
Bedroom
- Description: Carpet
- Level: Basement
- Area: 184.86
- Dimensions: 11.7 X 15.8
Dining room
- Description: Carpet
- Level: Main
- Area: 134.55
- Dimensions: 11.5 X 11.7
Kitchen
- Description: Wood
- Level: Main
- Area: 417.1
- Dimensions: 21.5 X 19.4
Living room
- Description: Carpet
- Level: Main
- Area: 286.76
- Dimensions: 17.8 X 16.11
Recreation room
- Description: Carpet
- Level: Basement
- Area: 754.38
- Dimensions: 38.10 X 19.8
Heating
- Forced Air, Natural Gas
Cooling
- Central Air, Electric
Appliances
- Included: Dishwasher, Disposal, Microwave, Refrigerator, Range
- Laundry: Main Level, 220 equipment
Features
- Ceiling Fan(s), Central Vacuum, Wet Bar
- Flooring: Hardwood
- Basement: Finished
- Number of fireplaces: 2
- Fireplace features: Two, Family Room, Kitchen, Gas
Interior area
- Total interior livable area: 2,714 sqft
- Finished area above ground: 1,584
- Finished area below ground: 1,130
Property
Parking
- Total spaces: 3
- Parking features: Attached, Garage Door Opener
- Garage spaces: 3
Features
- Levels: One
- Stories: 1
- Patio & porch: Covered
- Fencing: Other
Lot
- Size: 0.27 Acres
- Features: Wooded
Details
- Parcel number: 0952203201041.00
Construction
Type & style
- Home type: SingleFamily
- Architectural style: Ranch
- Property subtype: Single Family Onsite Built
Materials
- Frame w/Less than 50% Mas
- Foundation: Full, View Out, Walk Out Below Grade
- Roof: Composition
Condition
- Year built: 2002
Utilities & green energy
- Gas: Natural Gas Available
- Utilities for property: Sewer Available, Natural Gas Available, Public
Community & neighborhood
Security
- Security features: Security System
Location
- Region: Wichita
- Subdivision: WYNDHAM CREEK
HOA & financial
HOA
- Has HOA: Yes
- HOA fee: $240 annually
- Services included: Gen. Upkeep for Common Ar
Other
Other facts
- Ownership: Individual
- Road surface type: Paved
Price history
Price history is unavailable.
Public tax history
| Year | Property taxes | Tax assessment |
|---|---|---|
| 2024 | $4,883 -3.2% | $35,570 |
| 2023 | $5,043 | $35,570 |
| 2022 | -- | -- |
Find assessor info on the county website
Neighborhood: 67219
Nearby schools
GreatSchools rating
- 3/10Chisholm Trail Elementary SchoolGrades: PK-5Distance: 1.6 mi
- 4/10Stucky Middle SchoolGrades: 6-8Distance: 1.6 mi
- 1/10Heights High SchoolGrades: 9-12Distance: 0.8 mi
Schools provided by the listing agent
- Elementary: Chisholm Trail
- Middle: Stucky
- High: Heights
Source: SCKMLS. This data may not be complete. We recommend contacting the local school district to confirm school assignments for this home.



