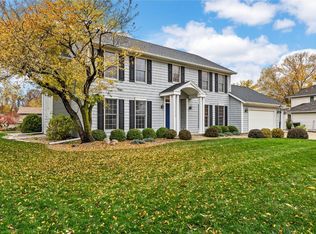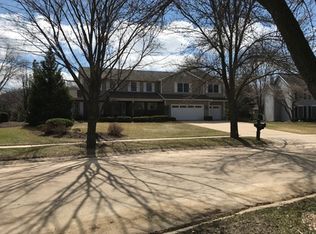Sold for $490,000 on 10/18/24
$490,000
4860 Morelle Rd NE, Cedar Rapids, IA 52411
4beds
4,170sqft
Single Family Residence
Built in 1987
0.44 Acres Lot
$498,600 Zestimate®
$118/sqft
$2,357 Estimated rent
Home value
$498,600
$459,000 - $538,000
$2,357/mo
Zestimate® history
Loading...
Owner options
Explore your selling options
What's special
Built by Buresh Construction and updated throughout, this gorgeous 2-Story home includes 4 bedrooms, 3.5 baths, open floor plan, vault ceilings beautiful stone gas fireplace, warm wood floors throughout most of the main floor, custom kitchen with stainless THERMADOR appliances, large island, granite and eating area.Additional features include main floor laundry, main floor primary suite with a full remodeled bath and a large walk-in closet with high-end closet system w/ built-in drawers. Upstairs you will find 3 LARGE bedrooms and closets, remodeled bath and an open loft area perfect for play or office space! The finished lower level includes a wonder TV area with lots of built-ins, game area, bar, separate workout room, 5th bedroom or office and a full bath. You will also love the 3 stall garage, new maintenance free hardyplank-like siding, newer roof, newer HVAC, maintenance free deck, updated landscaping and so much more!!
Zillow last checked: 8 hours ago
Listing updated: October 18, 2024 at 09:52am
Listed by:
Jane Glantz 319-551-3600,
SKOGMAN REALTY
Bought with:
Karen Mathison
COLDWELL BANKER HEDGES
Source: CRAAR, CDRMLS,MLS#: 2405875 Originating MLS: Cedar Rapids Area Association Of Realtors
Originating MLS: Cedar Rapids Area Association Of Realtors
Facts & features
Interior
Bedrooms & bathrooms
- Bedrooms: 4
- Bathrooms: 4
- Full bathrooms: 3
- 1/2 bathrooms: 1
Other
- Level: First
Heating
- Forced Air, Gas
Cooling
- Central Air
Appliances
- Included: Dryer, Dishwasher, Disposal, Gas Water Heater, Microwave, Range, Refrigerator, Range Hood, Washer
- Laundry: Main Level
Features
- Breakfast Bar, Dining Area, Separate/Formal Dining Room, Eat-in Kitchen, Bath in Primary Bedroom, Main Level Primary, Vaulted Ceiling(s)
- Basement: Full,Concrete
- Has fireplace: Yes
- Fireplace features: Insert, Gas, Great Room
Interior area
- Total interior livable area: 4,170 sqft
- Finished area above ground: 2,899
- Finished area below ground: 1,271
Property
Parking
- Total spaces: 3
- Parking features: Attached, Garage, Garage Door Opener
- Attached garage spaces: 3
Features
- Levels: Two
- Stories: 2
- Patio & porch: Deck
- Exterior features: Sprinkler/Irrigation
Lot
- Size: 0.44 Acres
- Dimensions: 0.436 acr
Details
- Parcel number: 140637801700000
Construction
Type & style
- Home type: SingleFamily
- Architectural style: Two Story
- Property subtype: Single Family Residence
Materials
- Frame, Stone, See Remarks
- Foundation: Poured
Condition
- New construction: No
- Year built: 1987
Details
- Builder name: Buresh
Utilities & green energy
- Sewer: Public Sewer
- Water: Public
- Utilities for property: Cable Connected
Community & neighborhood
Security
- Security features: Security System
Location
- Region: Cedar Rapids
Other
Other facts
- Listing terms: Cash,Conventional
Price history
| Date | Event | Price |
|---|---|---|
| 10/18/2024 | Sold | $490,000+4.3%$118/sqft |
Source: | ||
| 8/31/2024 | Pending sale | $469,900$113/sqft |
Source: | ||
| 8/29/2024 | Listed for sale | $469,900+33.9%$113/sqft |
Source: | ||
| 5/2/2013 | Sold | $351,000-6.4%$84/sqft |
Source: Public Record Report a problem | ||
| 9/17/2012 | Listing removed | $374,900$90/sqft |
Source: Skogman Realty #1103826 Report a problem | ||
Public tax history
| Year | Property taxes | Tax assessment |
|---|---|---|
| 2024 | $7,404 -8.3% | $428,900 |
| 2023 | $8,070 +18.1% | $428,900 +9.6% |
| 2022 | $6,832 -6.7% | $391,500 +15.6% |
Find assessor info on the county website
Neighborhood: 52411
Nearby schools
GreatSchools rating
- 8/10Viola Gibson Elementary SchoolGrades: PK-5Distance: 1.1 mi
- 7/10Harding Middle SchoolGrades: 6-8Distance: 3 mi
- 5/10John F Kennedy High SchoolGrades: 9-12Distance: 1.5 mi
Schools provided by the listing agent
- Elementary: Viola Gibson
- Middle: Harding
- High: Kennedy
Source: CRAAR, CDRMLS. This data may not be complete. We recommend contacting the local school district to confirm school assignments for this home.

Get pre-qualified for a loan
At Zillow Home Loans, we can pre-qualify you in as little as 5 minutes with no impact to your credit score.An equal housing lender. NMLS #10287.
Sell for more on Zillow
Get a free Zillow Showcase℠ listing and you could sell for .
$498,600
2% more+ $9,972
With Zillow Showcase(estimated)
$508,572
