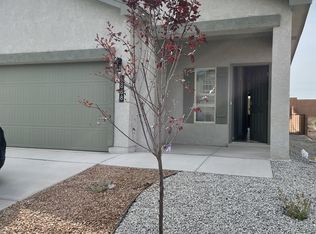DR HORTON homes STELLA floorplan in Mountain Hawk is under construction with estimated move in September. Home has 2 bedrooms and loft upstairs and main bedroom down. A nice open floorplan with big windows that invite the light. and 9 ft ceilings. Tile floors through out the first floor with elegant carpet in main bedroom. Main Bath has tile walk in shower and double sinks. Granite counter tops and a big island, great for entertaining and breakfast! Large pantry, and lots of cabinets. Home has many energy saving features including low e glass and r-23 blown in insulation. Even comes with a '' smart home'' system. Builder offering $5000 closing costs with preferred lender with special interest rates! (photos are of our previous model home, some features vary)
This property is off market, which means it's not currently listed for sale or rent on Zillow. This may be different from what's available on other websites or public sources.
