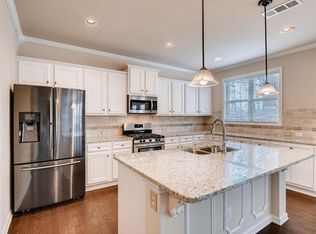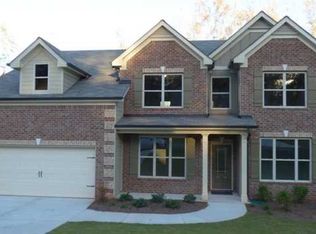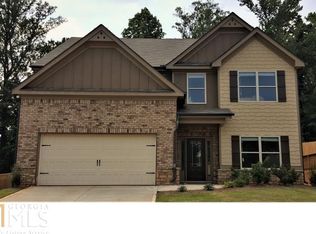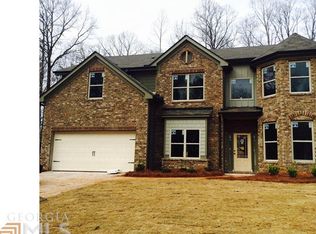Closed
$535,000
4860 Belcrest Way, Cumming, GA 30040
4beds
2,899sqft
Single Family Residence, Residential
Built in 2016
9,147.6 Square Feet Lot
$535,300 Zestimate®
$185/sqft
$2,887 Estimated rent
Home value
$535,300
$509,000 - $562,000
$2,887/mo
Zestimate® history
Loading...
Owner options
Explore your selling options
What's special
Beautiful move-in ready home less than 2 miles from GA 400 and in a quiet and peaceful neighborhood. As you walk through the double front doors into the foyer you will immediately see a very spacious office with glass French doors and a coffered ceiling. Next you will walk into a large open-concept space containing the kitchen, with a large island, granite countertops, large walk-in pantry and a gas range, dining area and living room with a stone fireplace. Hard surface flooring throughout the lower level. Upstairs features an over-sized owners suite with a sitting room and a private view to the woods adjacent to the backyard. The owner's bath features separate vanities, a large shower, and soaking tub. It also features two large walk-in closets with plenty of room for 2 adults. There are 3 additional secondary bedrooms all nice sized with vaulted ceilings. Mudroom off the garage leading to the kitchen. Guest half-bath located on the main level. The backyard features a 6-foot wooden privacy fence and a private large patio great for hosting large gatherings or for a play area. Close to everything North 400 has to offer in Cumming, Dawsonville, Dahlonega, Alpharetta, North GA mountains and Lake Lanier.
Zillow last checked: 8 hours ago
Listing updated: June 13, 2023 at 10:56pm
Listing Provided by:
Natasha Sipani,
Keller Williams Realty Atlanta Partners,
Gary Nicholson,
Keller Williams Realty Atlanta Partners
Bought with:
Josh Singh, 364876
Singh Realty, LLC
Source: FMLS GA,MLS#: 7208278
Facts & features
Interior
Bedrooms & bathrooms
- Bedrooms: 4
- Bathrooms: 3
- Full bathrooms: 2
- 1/2 bathrooms: 1
Primary bedroom
- Features: Oversized Master
- Level: Oversized Master
Bedroom
- Features: Oversized Master
Primary bathroom
- Features: Double Vanity, Separate His/Hers, Separate Tub/Shower, Soaking Tub
Dining room
- Features: Open Concept
Kitchen
- Features: Breakfast Bar, Breakfast Room, Cabinets White, Kitchen Island, Pantry Walk-In, Stone Counters, View to Family Room
Heating
- Central, Forced Air, Natural Gas
Cooling
- Ceiling Fan(s), Central Air
Appliances
- Included: Dishwasher, Disposal, Electric Water Heater, Gas Range, Microwave, Range Hood
- Laundry: In Hall, Laundry Room, Upper Level
Features
- Coffered Ceiling(s), Double Vanity, Entrance Foyer, High Ceilings 9 ft Main, High Speed Internet, His and Hers Closets, Tray Ceiling(s), Vaulted Ceiling(s), Walk-In Closet(s)
- Flooring: Carpet, Hardwood
- Windows: Double Pane Windows, Insulated Windows
- Basement: None
- Attic: Pull Down Stairs
- Number of fireplaces: 1
- Fireplace features: Family Room
- Common walls with other units/homes: No Common Walls
Interior area
- Total structure area: 2,899
- Total interior livable area: 2,899 sqft
- Finished area above ground: 2,899
- Finished area below ground: 0
Property
Parking
- Total spaces: 2
- Parking features: Attached, Garage, Garage Door Opener, Garage Faces Front, Kitchen Level
- Attached garage spaces: 2
Accessibility
- Accessibility features: None
Features
- Levels: Two
- Stories: 2
- Patio & porch: Patio
- Exterior features: Private Yard, Rain Gutters
- Pool features: None
- Spa features: None
- Fencing: Back Yard,Wood
- Has view: Yes
- View description: Trees/Woods
- Waterfront features: None
- Body of water: None
Lot
- Size: 9,147 sqft
- Features: Back Yard, Front Yard, Level, Private
Details
- Additional structures: None
- Parcel number: 191 167
- Other equipment: None
- Horse amenities: None
Construction
Type & style
- Home type: SingleFamily
- Architectural style: Traditional
- Property subtype: Single Family Residence, Residential
Materials
- HardiPlank Type
- Foundation: Slab
- Roof: Composition
Condition
- Resale
- New construction: No
- Year built: 2016
Utilities & green energy
- Electric: 110 Volts
- Sewer: Public Sewer
- Water: Public
- Utilities for property: Cable Available, Electricity Available, Natural Gas Available, Sewer Available, Underground Utilities, Water Available
Green energy
- Energy efficient items: None
- Energy generation: None
Community & neighborhood
Security
- Security features: None
Community
- Community features: Homeowners Assoc, Near Schools, Near Shopping, Pool, Sidewalks, Street Lights, Tennis Court(s)
Location
- Region: Cumming
- Subdivision: Bridlewood
HOA & financial
HOA
- Has HOA: Yes
- HOA fee: $800 semi-annually
- Services included: Swim, Tennis
Other
Other facts
- Road surface type: Asphalt
Price history
| Date | Event | Price |
|---|---|---|
| 6/8/2023 | Sold | $535,000+3.9%$185/sqft |
Source: | ||
| 5/8/2023 | Pending sale | $515,000$178/sqft |
Source: | ||
| 5/5/2023 | Listed for sale | $515,000-1%$178/sqft |
Source: | ||
| 12/29/2022 | Listing removed | $520,000$179/sqft |
Source: | ||
| 11/11/2022 | Price change | $520,000-1.6%$179/sqft |
Source: | ||
Public tax history
| Year | Property taxes | Tax assessment |
|---|---|---|
| 2024 | $5,058 +27.8% | $212,192 +3.8% |
| 2023 | $3,959 +1.2% | $204,500 +26.9% |
| 2022 | $3,913 +17.1% | $161,140 +28.2% |
Find assessor info on the county website
Neighborhood: Bridlewood
Nearby schools
GreatSchools rating
- 7/10Coal Mountain Elementary SchoolGrades: PK-5Distance: 0.7 mi
- 5/10North Forsyth Middle SchoolGrades: 6-8Distance: 1 mi
- 8/10North Forsyth High SchoolGrades: 9-12Distance: 0.8 mi
Schools provided by the listing agent
- Elementary: Coal Mountain
- Middle: North Forsyth
- High: North Forsyth
Source: FMLS GA. This data may not be complete. We recommend contacting the local school district to confirm school assignments for this home.
Get a cash offer in 3 minutes
Find out how much your home could sell for in as little as 3 minutes with a no-obligation cash offer.
Estimated market value
$535,300
Get a cash offer in 3 minutes
Find out how much your home could sell for in as little as 3 minutes with a no-obligation cash offer.
Estimated market value
$535,300



